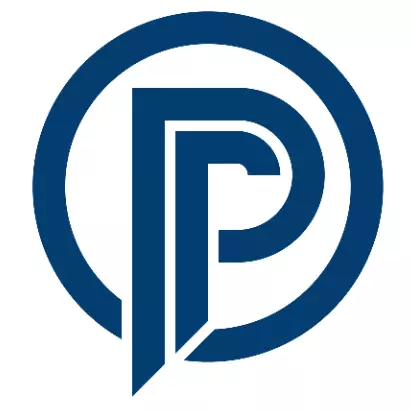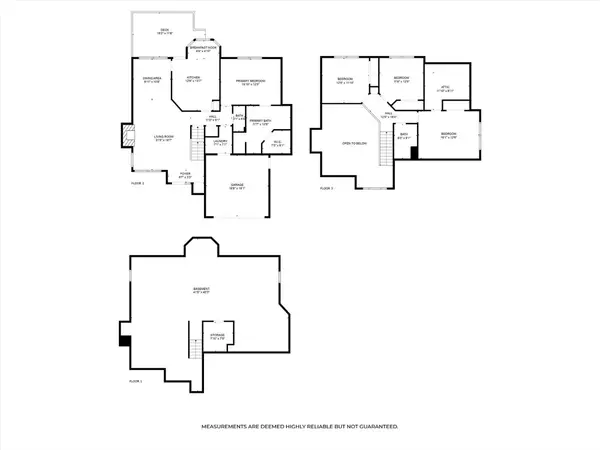
1007 Deerfield Lane Marshall, MI 49068
4 Beds
3 Baths
2,284 SqFt
UPDATED:
11/05/2024 05:37 PM
Key Details
Property Type Single Family Home
Sub Type Single Family Residence
Listing Status Active Under Contract
Purchase Type For Sale
Square Footage 2,284 sqft
Price per Sqft $144
Municipality Marshall City
Subdivision Linden Hills
MLS Listing ID 24053206
Style Traditional
Bedrooms 4
Full Baths 2
Half Baths 1
Year Built 1997
Annual Tax Amount $6,590
Tax Year 2024
Lot Size 0.517 Acres
Acres 0.52
Lot Dimensions Irregular
Property Description
Discover the perfect blend of quality, comfort, and convenience in this exceptional Bidwell-built home in Linden Hills. This spacious residence features a vaulted great room with a cozy fireplace, an open staircase, and a main-floor owner's suite for convenient living. The kitchen includes a central island, breakfast nook, and formal dining area, ideal for entertaining guests or enjoying quiet family dinners. Additional highlights include an oversized 2-car attached garage, a full basement perfect for storage or future expansion, and a private deck for outdoor relaxation. The spacious yard provides ample space for gardening or outdoor activities. The sale includes a John Deere Tractor Mower.
Location
State MI
County Calhoun
Area Battle Creek - B
Direction From Michigan Ave, Go North on Greenfield, Cross over Verona Road and road become Sherman Drive, go West on Deerfield, the second road on left. House is first house on Left.
Rooms
Basement Full
Interior
Interior Features Ceiling Fan(s), Garage Door Opener, Water Softener/Owned, Whirlpool Tub, Kitchen Island, Pantry
Heating Forced Air
Cooling Central Air
Fireplaces Number 1
Fireplaces Type Gas Log, Living Room
Fireplace true
Window Features Screens,Insulated Windows,Window Treatments
Appliance Washer, Refrigerator, Range, Dryer, Disposal, Dishwasher
Laundry Laundry Room, Main Level
Exterior
Exterior Feature Porch(es), Deck(s)
Garage Attached
Garage Spaces 2.0
Utilities Available Cable Available, Natural Gas Connected, Broadband
Waterfront No
View Y/N No
Street Surface Paved
Handicap Access 36 Inch Entrance Door, Accessible Mn Flr Bedroom
Garage Yes
Building
Story 2
Sewer Public Sewer
Water Public
Architectural Style Traditional
Structure Type Brick,Vinyl Siding
New Construction No
Schools
School District Marshall
Others
Tax ID 135300810500
Acceptable Financing Cash, FHA, VA Loan, Conventional
Listing Terms Cash, FHA, VA Loan, Conventional

"Our Team is commited to helping our clients achieve their real estate goals through buying, selling and investing."





