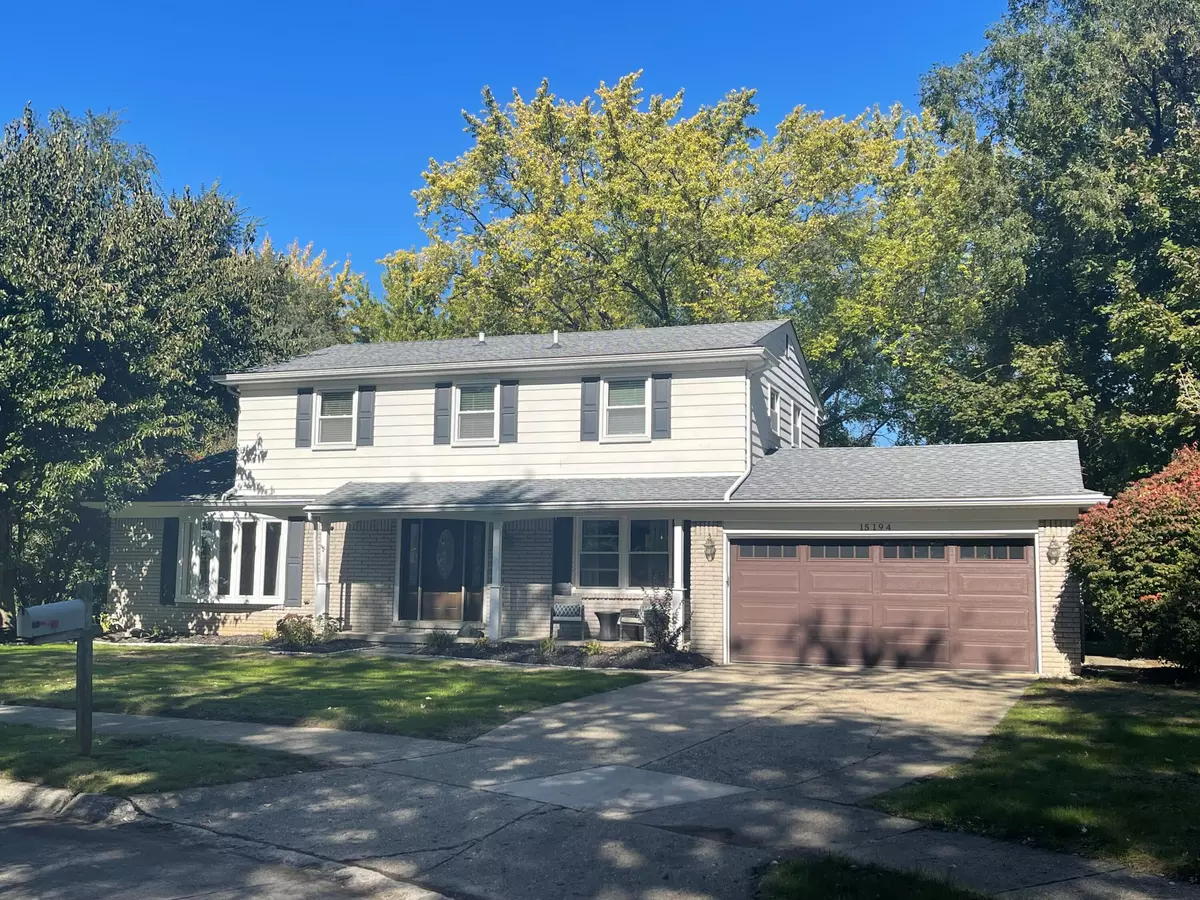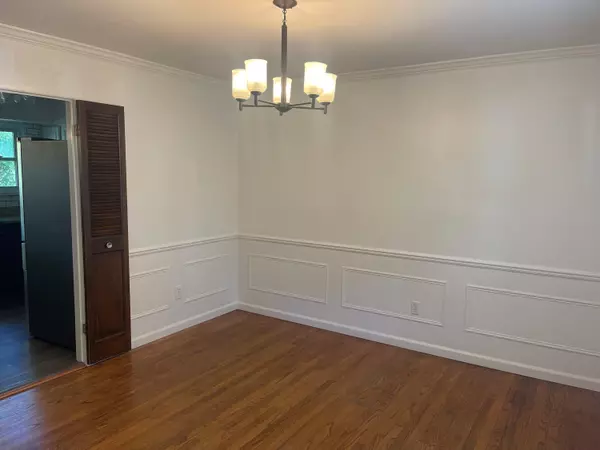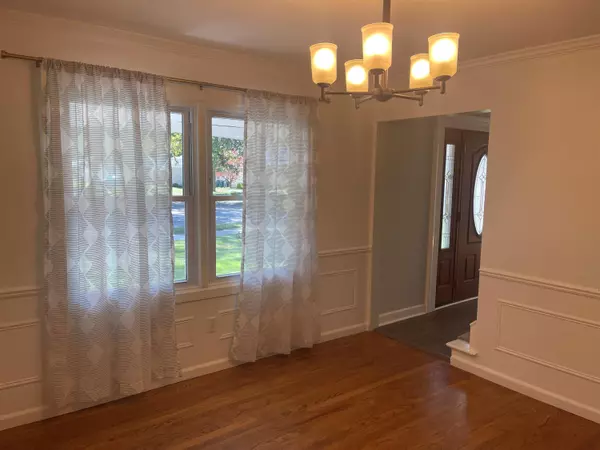
15194 Amber Court Plymouth, MI 48170
4 Beds
3 Baths
1,937 SqFt
UPDATED:
11/18/2024 09:14 PM
Key Details
Property Type Single Family Home
Sub Type Single Family Residence
Listing Status Active
Purchase Type For Sale
Square Footage 1,937 sqft
Price per Sqft $226
Municipality Plymouth Charter Twp
Subdivision Lakepointe
MLS Listing ID 24054959
Style Colonial
Bedrooms 4
Full Baths 2
Half Baths 1
HOA Fees $35/ann
HOA Y/N false
Year Built 1967
Annual Tax Amount $4,582
Tax Year 2023
Lot Size 0.458 Acres
Acres 0.46
Lot Dimensions 64x136x211x163
Property Description
Upstairs the Primary bathroom has been updated in shades of white and soft grey Carrara Marble with a dark blue vanity, a white shower insert with glass door. The Full hallway bath with newer tub/ shower has a retro feel with original green floor tiles and double sink.
Newer Furnace, Humidfier, A/C and H2O, shed enclosure off of the the garage. Double door access is perfect for accessing lawn equiptment. The 2 car garage door is Smart Liftmaster technology that has a battery backup and controlled by phone. Unfinished basement is a blank canvas. The washer and dryer stay along with the refridgerator. Large backyard with a privacy green belt, and play equiptment that stays. The yard is wired for Invisible Fence- see exclusions. Amber Ct. is walkable to the fabulous Cantoros Italian Market! A great strip mall on the adjacent corner offers dining and spa services to exercise options. Kroger and the restaurant French Toast to the north rounds out this retail offering. Convenience abounds! Come see! Lovely hardwood floors and lots of light from the bow window makes this a perfect room to relax, read a book or play the piano. The Family room is the next stop with a gas fireplace and black architecturally interesting mantle with spot lights. This is a great space that opens into the 3 seasons room by a 7 foot slider. Open that door and you have doubled your living area. So many uses here!
Upstairs the Primary bathroom has been updated in shades of white and soft grey Carrara Marble with a dark blue vanity, a white shower insert with glass door. The Full hallway bath with newer tub/ shower has a retro feel with original green floor tiles and double sink.
Newer Furnace, Humidfier, A/C and H2O, shed enclosure off of the the garage. Double door access is perfect for accessing lawn equiptment. The 2 car garage door is Smart Liftmaster technology that has a battery backup and controlled by phone. Unfinished basement is a blank canvas. The washer and dryer stay along with the refridgerator. Large backyard with a privacy green belt, and play equiptment that stays. The yard is wired for Invisible Fence- see exclusions. Amber Ct. is walkable to the fabulous Cantoros Italian Market! A great strip mall on the adjacent corner offers dining and spa services to exercise options. Kroger and the restaurant French Toast to the north rounds out this retail offering. Convenience abounds! Come see!
Location
State MI
County Wayne
Area Wayne County - 100
Direction Amber Ct. is on the south west corner of Five Mile and Haggerty. Go south on Haggerty from Five Mile and enter Amber Court the first street on the right. The house is at the end of the court.
Rooms
Basement Full
Interior
Interior Features Ceiling Fan(s), Garage Door Opener, Gas/Wood Stove, Humidifier, Wood Floor, Eat-in Kitchen
Heating Forced Air
Cooling Central Air
Fireplaces Number 1
Fireplaces Type Family Room, Gas Log
Fireplace true
Window Features Screens,Bay/Bow,Window Treatments
Appliance Refrigerator, Range, Oven, Microwave, Disposal, Dishwasher, Cooktop
Laundry In Basement, Laundry Room, Sink
Exterior
Exterior Feature Invisible Fence, Porch(es), 3 Season Room
Garage Garage Faces Front, Garage Door Opener, Attached
Garage Spaces 2.0
Utilities Available Electricity Available, Cable Available, Cable Connected, Storm Sewer, Public Water, Public Sewer, High-Speed Internet
Waterfront No
View Y/N No
Street Surface Paved
Garage Yes
Building
Lot Description Sidewalk, Cul-De-Sac
Story 2
Sewer Public Sewer
Water Public
Architectural Style Colonial
Structure Type Aluminum Siding,Brick
New Construction No
Schools
School District Plymouth-Canton
Others
HOA Fee Include None
Tax ID 78-022-04-0808-000
Acceptable Financing Cash, FHA, VA Loan, Conventional
Listing Terms Cash, FHA, VA Loan, Conventional

"Our Team is commited to helping our clients achieve their real estate goals through buying, selling and investing."





