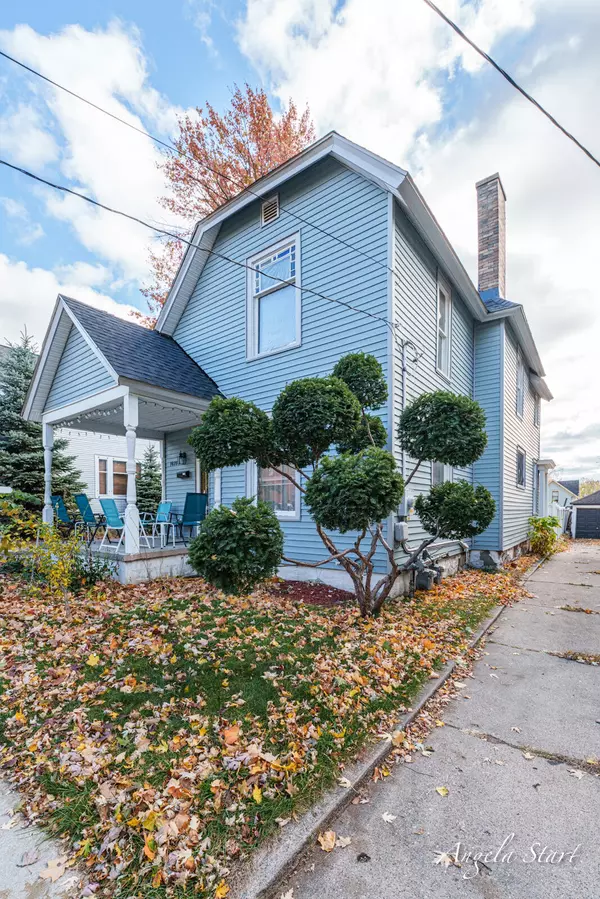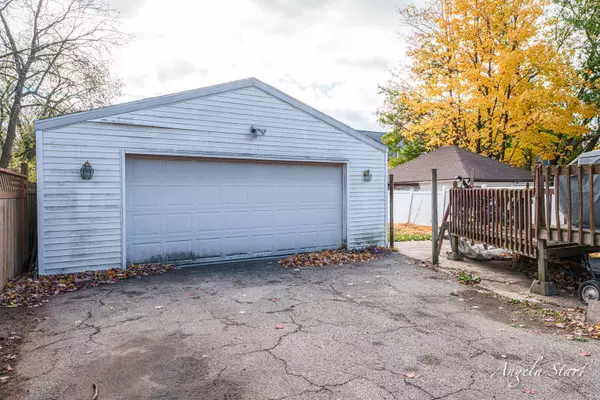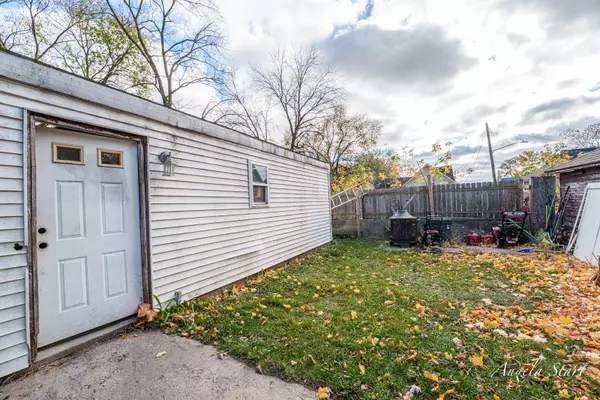1028 Fairmount SE Street Grand Rapids, MI 49506
5 Beds
2 Baths
2,104 SqFt
UPDATED:
01/13/2025 07:40 AM
Key Details
Property Type Single Family Home
Sub Type Single Family Residence
Listing Status Active
Purchase Type For Sale
Square Footage 2,104 sqft
Price per Sqft $142
Municipality City of Grand Rapids
MLS Listing ID 24056881
Style Traditional
Bedrooms 5
Full Baths 2
Year Built 1910
Annual Tax Amount $1,668
Tax Year 2024
Lot Size 5,271 Sqft
Acres 0.12
Lot Dimensions 44x120
Property Description
This versatile 5-bedroom, 2-bath home offers the perfect blend of space and function. With two fully equipped kitchens, it's ideal for multi-generational living, a guest suite, or rental income. A two-stall heated garage and long driveway provide ample parking. Enjoy crisp mornings on the front porch or entertain on the two-level back deck in the fully fenced backyard. The home also features a brand-new roof (2023), 2 furnaces, and 2 water heaters for year-round comfort.
The main floor includes two bedrooms, one bath, and an open-concept kitchen/dining room with a cozy gas fireplace. Upstairs has three bedrooms, one bath, a second kitchen, and charming hardwood floors. The full basement provides generous storage space and a laundry area (washer and dryer not included).
This home offers endless possibilities, schedule a showing today and explore its potential! Please note: No realtor or brokerage sign to be displayed at the property. and a laundry area (washer and dryer not included).
This home offers endless possibilities, schedule a showing today and explore its potential! Please note: No realtor or brokerage sign to be displayed at the property.
Location
State MI
County Kent
Area Grand Rapids - G
Direction For US-131, exit at Cherry St and head East, turn South onto Diamond Ave, turn East on Fairmount St to HOME!
Rooms
Basement Full
Interior
Interior Features Ceiling Fan(s), Wood Floor, Eat-in Kitchen
Heating Forced Air
Fireplaces Number 1
Fireplaces Type Living Room
Fireplace true
Appliance Refrigerator, Range, Oven
Laundry Electric Dryer Hookup, In Basement, Washer Hookup
Exterior
Exterior Feature Fenced Back, Porch(es), Deck(s)
Parking Features Detached
Garage Spaces 2.0
View Y/N No
Garage Yes
Building
Lot Description Level
Story 2
Sewer Public Sewer
Water Public
Architectural Style Traditional
Structure Type Vinyl Siding
New Construction No
Schools
School District Grand Rapids
Others
Tax ID 41-14-29-380-002
Acceptable Financing Cash, FHA, VA Loan, Conventional
Listing Terms Cash, FHA, VA Loan, Conventional
"Our Team is commited to helping our clients achieve their real estate goals through buying, selling and investing."





