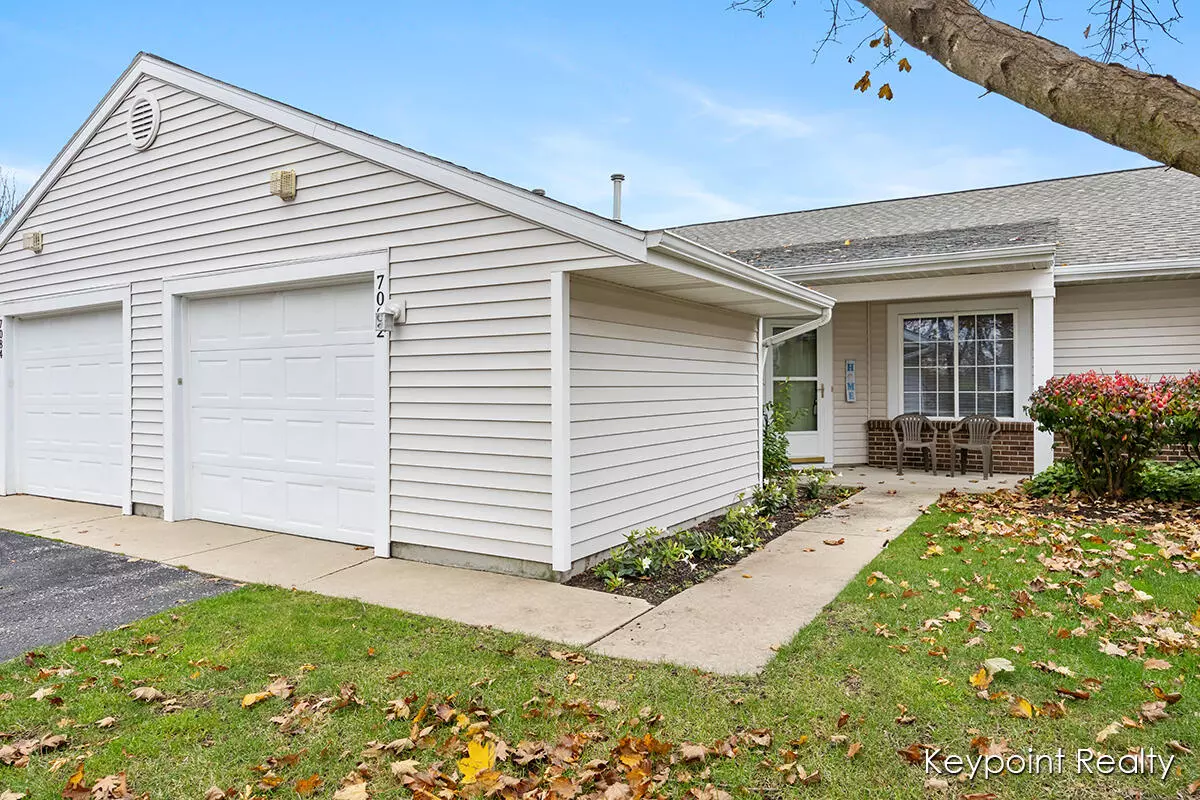
7082 W Cannon Place NE Drive Rockford, MI 49341
2 Beds
1 Bath
1,050 SqFt
UPDATED:
11/20/2024 04:21 PM
Key Details
Property Type Condo
Sub Type Condominium
Listing Status Active
Purchase Type For Sale
Square Footage 1,050 sqft
Price per Sqft $219
Municipality Cannon Twp
MLS Listing ID 24059241
Style Ranch
Bedrooms 2
Full Baths 1
HOA Fees $295/mo
HOA Y/N true
Year Built 1999
Annual Tax Amount $1,956
Tax Year 2023
Property Description
Step inside and enjoy a spacious, open floor plan with vaulted ceilings and an abundance of natural light. The condo features a private entry, convenient laundry room, and an attached garage with built-in storage lockers. The kitchen is well-appointed, complete with a pantry.
The primary bedroom boasts direct access to the main bathroom with walk-in shower. Both bedrooms include generous walk-in closets. Enjoy the outdoor spaces including front porch offering a view of Lake Bella Vista, and a rear patio that provides a retreat for relaxing or entertaining guests.
This condo is ideally located just a short drive to downtown, shopping, and dining options. Plus, it features updated mechanicals. Don't miss your chance to own this affordable find in an unbeatable location. Schedule your private showing today! front porch offering a view of Lake Bella Vista, and a rear patio that provides a retreat for relaxing or entertaining guests.
This condo is ideally located just a short drive to downtown, shopping, and dining options. Plus, it features updated mechanicals. Don't miss your chance to own this affordable find in an unbeatable location. Schedule your private showing today!
Location
State MI
County Kent
Area Grand Rapids - G
Direction Belding Rd to Myers Lake Ave, North to Bella Vista West to W Cannon Place North To Condo
Body of Water Lake Bella Vista
Rooms
Basement Slab
Interior
Interior Features Ceiling Fan(s), Garage Door Opener, Pantry
Heating Forced Air
Cooling Central Air
Fireplace false
Window Features Screens
Appliance Washer, Refrigerator, Range, Dryer, Dishwasher
Laundry In Unit, Laundry Room, Main Level
Exterior
Exterior Feature Porch(es), Patio
Garage Garage Door Opener, Attached
Garage Spaces 1.0
Utilities Available Natural Gas Connected, Cable Connected, High-Speed Internet
Amenities Available Beach Area, Interior Unit, Pets Allowed, Playground, Tennis Court(s), Boat Launch
Waterfront Yes
Waterfront Description Lake
View Y/N No
Street Surface Paved
Garage Yes
Building
Lot Description Level, Cul-De-Sac
Story 1
Sewer Public Sewer
Water Public
Architectural Style Ranch
Structure Type Brick,Vinyl Siding
New Construction No
Schools
School District Rockford
Others
HOA Fee Include Water,Trash,Snow Removal,Sewer,Lawn/Yard Care
Tax ID 41-11-09-340-014
Acceptable Financing Cash, Conventional
Listing Terms Cash, Conventional

"Our Team is commited to helping our clients achieve their real estate goals through buying, selling and investing."





