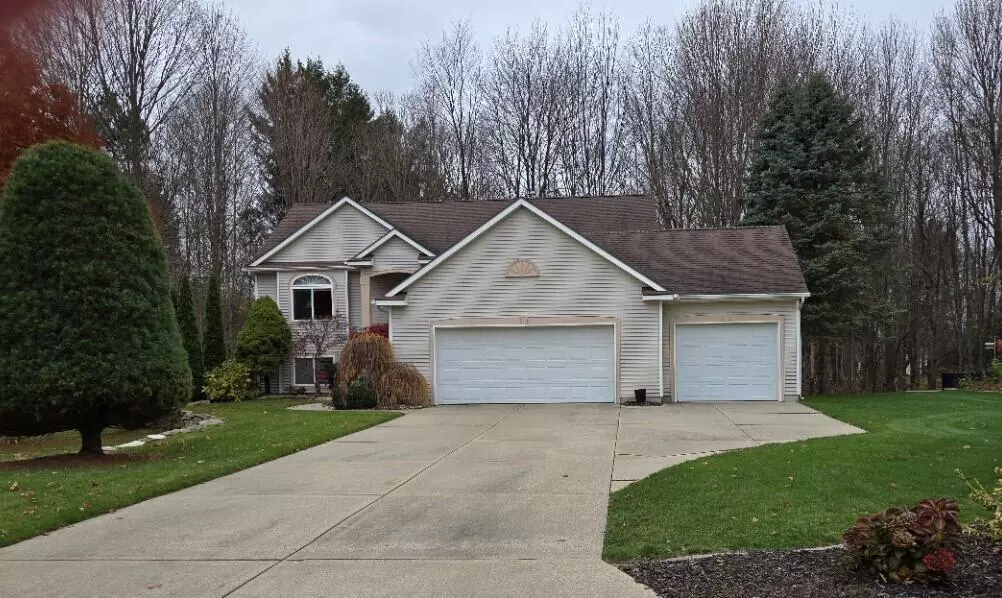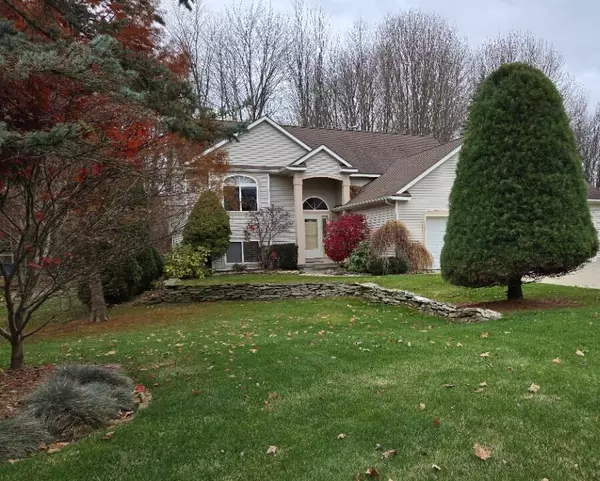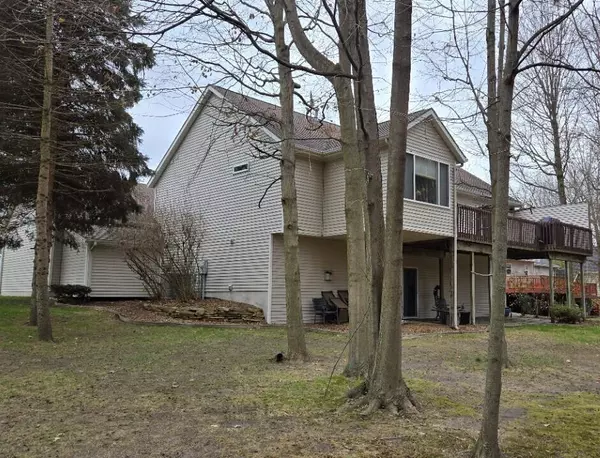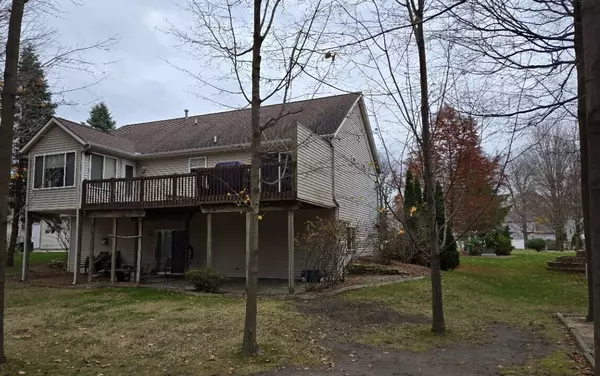11093 Timberline Drive Allendale, MI 49401
3 Beds
3 Baths
2,296 SqFt
UPDATED:
12/09/2024 04:30 PM
Key Details
Property Type Single Family Home
Sub Type Single Family Residence
Listing Status Active
Purchase Type For Sale
Square Footage 2,296 sqft
Price per Sqft $185
Municipality Allendale Twp
MLS Listing ID 24059804
Style Bi-Level
Bedrooms 3
Full Baths 2
Half Baths 1
Year Built 1999
Annual Tax Amount $2,904
Tax Year 2024
Lot Size 0.298 Acres
Acres 0.3
Lot Dimensions 90x144
Property Description
Location
State MI
County Ottawa
Area Grand Rapids - G
Direction 68th St S of LMD to W on Joal St to W on Timbercreek Dr to N on Timberline Dr
Rooms
Basement Full, Walk-Out Access
Interior
Interior Features Ceiling Fan(s), Garage Door Opener, Kitchen Island, Pantry
Heating Forced Air
Cooling Central Air
Fireplaces Number 2
Fireplaces Type Family Room, Living Room
Fireplace true
Appliance Washer, Refrigerator, Microwave, Dryer, Disposal, Dishwasher, Bar Fridge, Built-In Electric Oven
Laundry Main Level, Upper Level
Exterior
Exterior Feature Deck(s)
Parking Features Garage Door Opener
Garage Spaces 3.0
Utilities Available Phone Available, Natural Gas Available, Electricity Available, Cable Available, Phone Connected, Natural Gas Connected, Cable Connected, Storm Sewer, Public Water, Public Sewer, Broadband, High-Speed Internet
View Y/N No
Street Surface Paved
Garage Yes
Building
Lot Description Wooded
Story 1
Sewer Public Sewer
Water Public
Architectural Style Bi-Level
Structure Type Vinyl Siding
New Construction No
Schools
School District Allendale
Others
Tax ID 70-09-27-123-012
Acceptable Financing Cash, FHA, VA Loan, Rural Development, Conventional
Listing Terms Cash, FHA, VA Loan, Rural Development, Conventional
"Our Team is commited to helping our clients achieve their real estate goals through buying, selling and investing."





