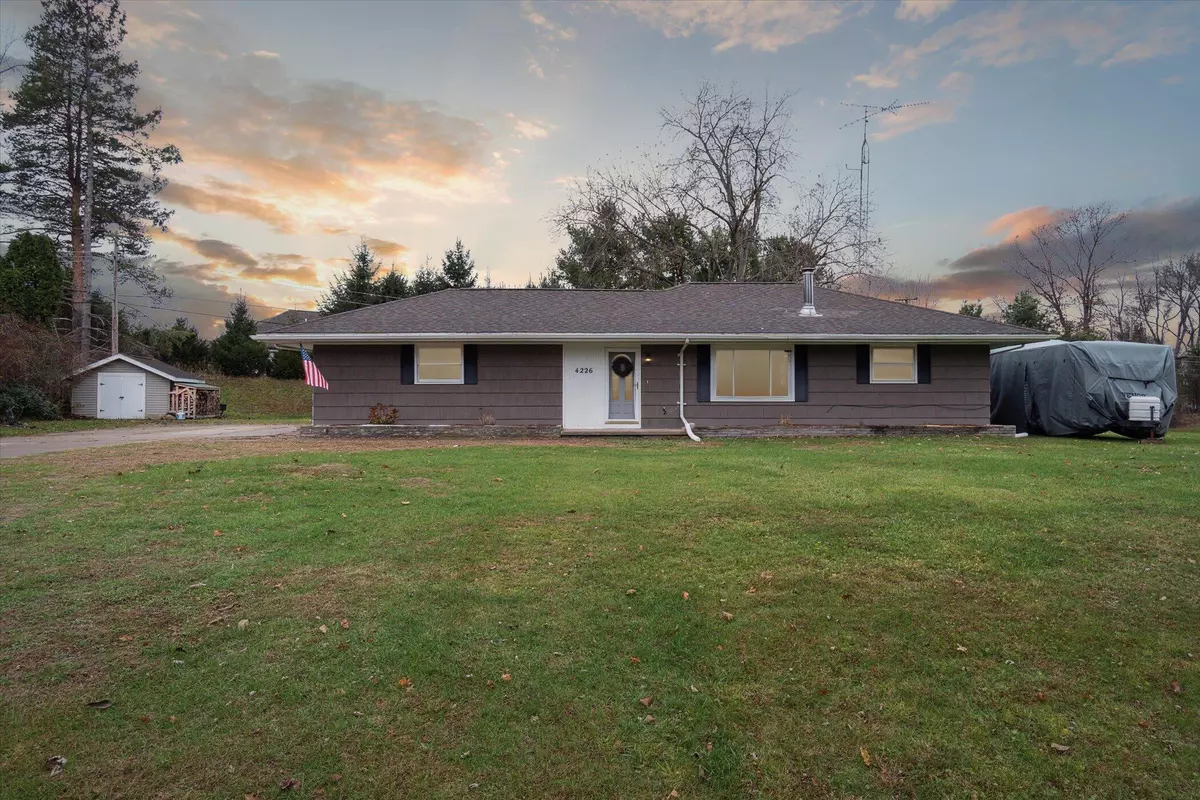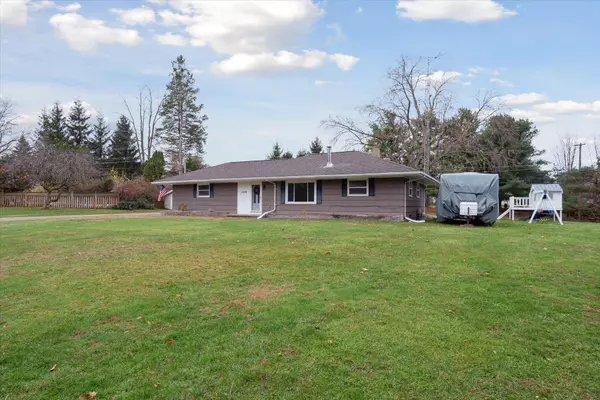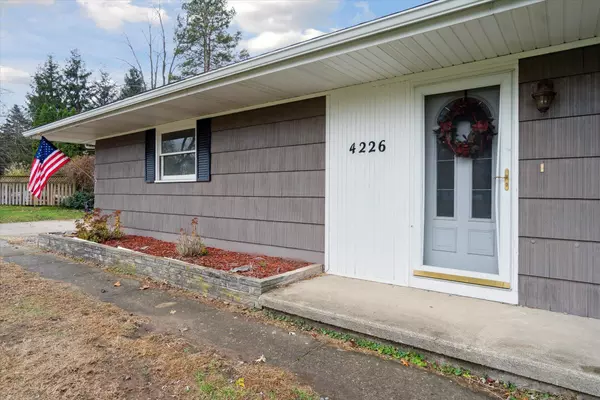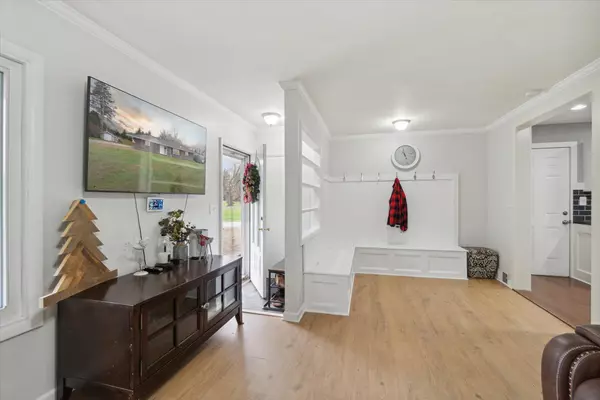
4226 Huntington Drive Jackson, MI 49203
3 Beds
1 Bath
972 SqFt
UPDATED:
11/25/2024 09:03 PM
Key Details
Property Type Single Family Home
Sub Type Single Family Residence
Listing Status Active Under Contract
Purchase Type For Sale
Square Footage 972 sqft
Price per Sqft $195
Municipality Summit Twp
MLS Listing ID 24060922
Style Ranch
Bedrooms 3
Full Baths 1
Year Built 1960
Annual Tax Amount $1,744
Tax Year 2024
Lot Size 0.540 Acres
Acres 0.54
Lot Dimensions 113 x 208 x 226
Property Description
Location
State MI
County Jackson
Area Jackson County - Jx
Direction Horton Rd to Ridgeway, left on Huntington
Rooms
Basement Crawl Space, Full
Interior
Interior Features Eat-in Kitchen
Heating Forced Air, Wood
Cooling Central Air
Fireplaces Number 1
Fireplaces Type Living Room, Wood Burning
Fireplace true
Appliance Refrigerator, Range, Oven, Dryer, Dishwasher
Laundry In Basement
Exterior
Parking Features Attached
Garage Spaces 2.0
View Y/N No
Street Surface Paved
Garage Yes
Building
Story 1
Sewer Public Sewer
Water Public
Architectural Style Ranch
Structure Type Other
New Construction No
Schools
School District Jackson
Others
Tax ID 285-13-20-206-057-00
Acceptable Financing Cash, FHA, VA Loan, MSHDA, Conventional
Listing Terms Cash, FHA, VA Loan, MSHDA, Conventional

"Our Team is commited to helping our clients achieve their real estate goals through buying, selling and investing."





