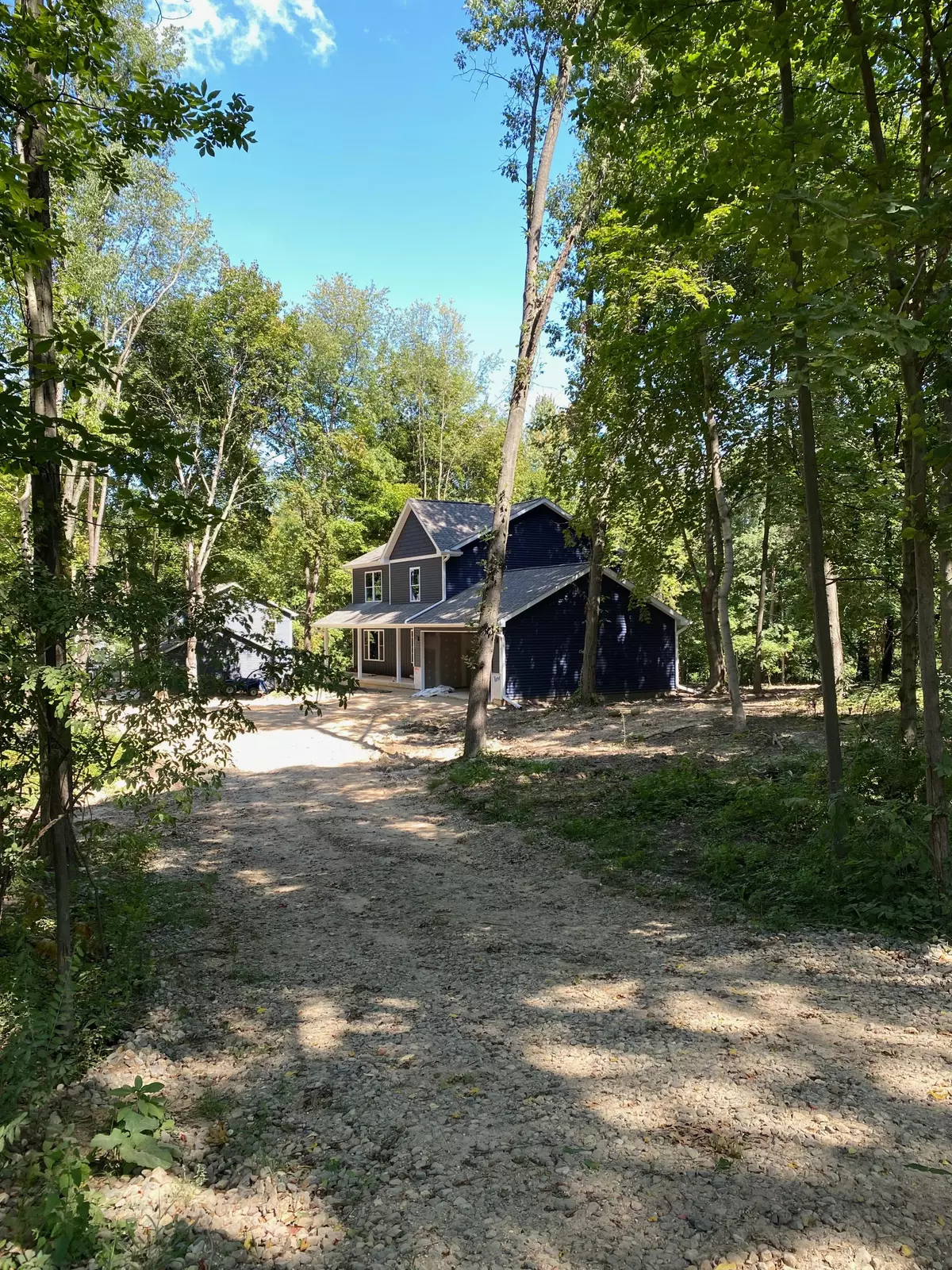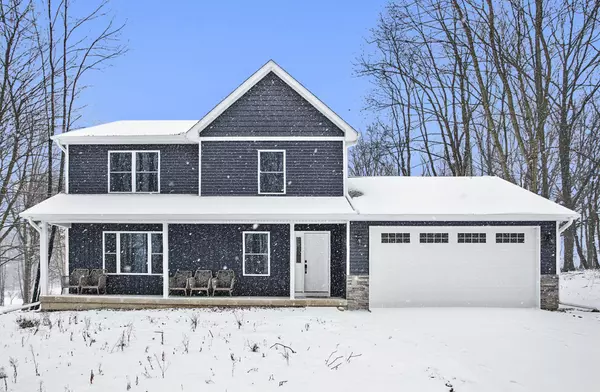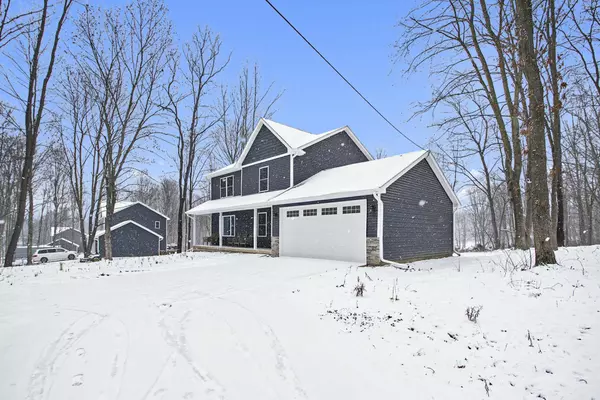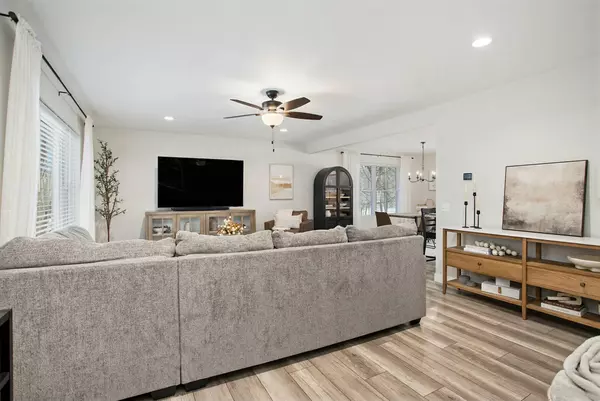1021 River Road Hastings, MI 49058
3 Beds
3 Baths
2,057 SqFt
UPDATED:
01/15/2025 03:19 PM
Key Details
Property Type Single Family Home
Sub Type Single Family Residence
Listing Status Active
Purchase Type For Sale
Square Footage 2,057 sqft
Price per Sqft $218
Municipality Hastings Twp
MLS Listing ID 25001355
Style Traditional
Bedrooms 3
Full Baths 2
Half Baths 1
Year Built 2023
Annual Tax Amount $5,400
Tax Year 2023
Lot Size 2.220 Acres
Acres 2.22
Lot Dimensions 220 x 439
Property Description
The lower level is thoughtfully framed and plumbed, making it ready for a 3rd full bath and 4th bedroom, allowing for future expansion and customization.
This year old quality built home with 2x6 construction, solid core doors, high-efficiency furnace, whole house water filtration system and high-performance Low E double-hung windows. The home also includes an 18' x 8' insulated garage door with an opener, providing both convenience and security. Not to mention, this home has high speed internet. This house is more than just a place to live, it's a home waiting for you to make it your own. Call for you personal tour! with its tile flooring, custom-tiled shower, and linen storage.
The lower level is thoughtfully framed and plumbed, making it ready for a 3rd full bath and 4th bedroom, allowing for future expansion and customization.
This year old quality built home with 2x6 construction, solid core doors, high-efficiency furnace, whole house water filtration system and high-performance Low E double-hung windows. The home also includes an 18' x 8' insulated garage door with an opener, providing both convenience and security. Not to mention, this home has high speed internet. This house is more than just a place to live, it's a home waiting for you to make it your own. Call for you personal tour!
Location
State MI
County Barry
Area Grand Rapids - G
Direction rom M- 37 Highway; Turn East on E River Road; North to Star School Road; East on River Road to Driveway on North Side of River Road
Rooms
Basement Full
Interior
Interior Features Ceiling Fan(s), Ceramic Floor, Garage Door Opener, Laminate Floor, Eat-in Kitchen, Pantry
Heating Forced Air
Cooling Central Air
Fireplace false
Window Features Low-Emissivity Windows,Screens,Insulated Windows
Appliance Refrigerator, Range, Microwave, Dishwasher
Laundry Gas Dryer Hookup, Laundry Room, Main Level
Exterior
Exterior Feature Porch(es), Deck(s)
Parking Features Attached
Garage Spaces 2.0
Utilities Available Phone Available, Natural Gas Available, Electricity Available, Cable Available, Natural Gas Connected
View Y/N No
Street Surface Unimproved
Garage Yes
Building
Lot Description Wooded
Story 2
Sewer Septic Tank
Water Well
Architectural Style Traditional
Structure Type Vinyl Siding
New Construction No
Schools
School District Hastings
Others
Tax ID 06-021-011-03
Acceptable Financing Cash, Conventional
Listing Terms Cash, Conventional
"Our Team is commited to helping our clients achieve their real estate goals through buying, selling and investing."





