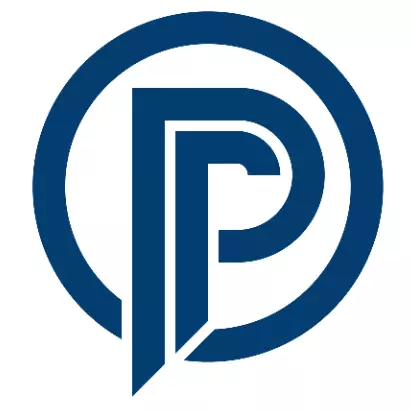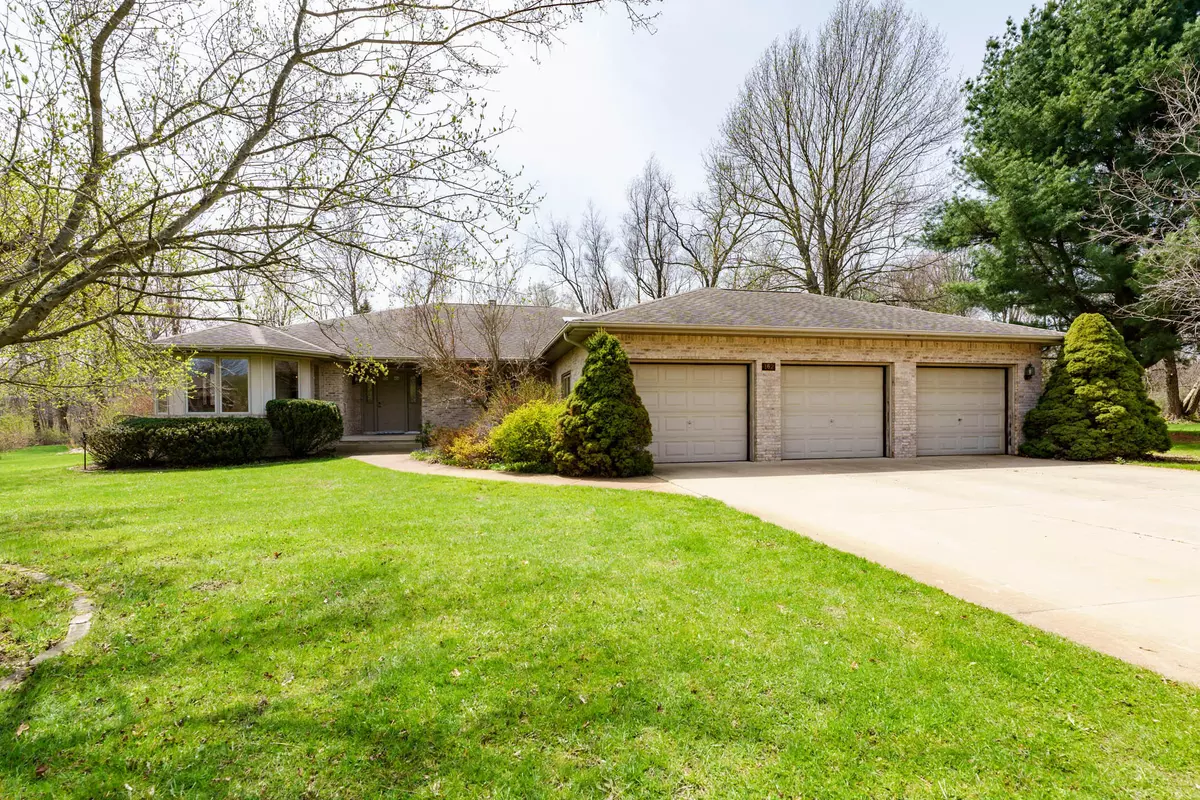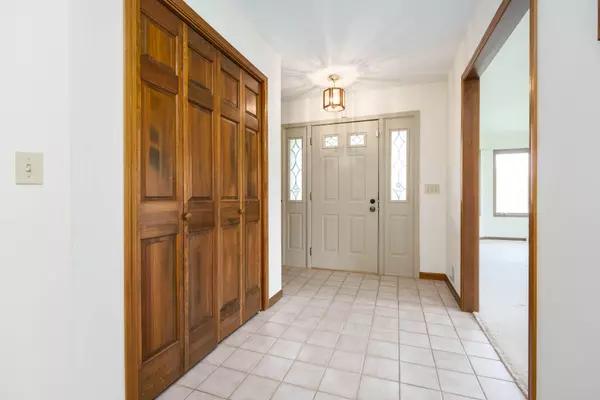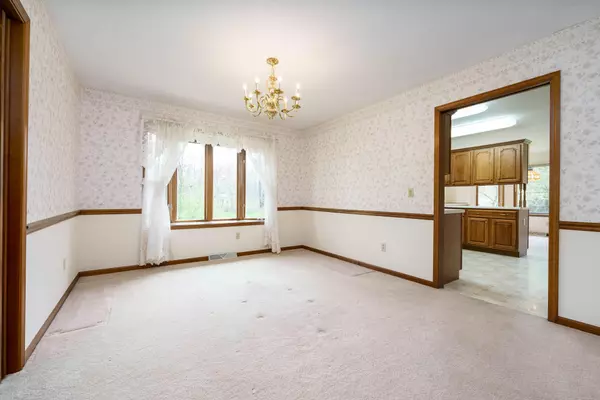$449,900
$449,900
For more information regarding the value of a property, please contact us for a free consultation.
162 Lakewood Drive East Leroy, MI 49051
5 Beds
3 Baths
2,789 SqFt
Key Details
Sold Price $449,900
Property Type Single Family Home
Sub Type Single Family Residence
Listing Status Sold
Purchase Type For Sale
Square Footage 2,789 sqft
Price per Sqft $161
Municipality Leroy Twp
Subdivision Steamburg Estates
MLS Listing ID 22016150
Sold Date 07/05/22
Style Ranch
Bedrooms 5
Full Baths 3
HOA Fees $4/ann
HOA Y/N true
Originating Board Michigan Regional Information Center (MichRIC)
Year Built 1995
Annual Tax Amount $4,822
Tax Year 2021
Lot Size 1.280 Acres
Acres 1.28
Lot Dimensions 282 x 163
Property Description
Wonderful Home in Steamburg, 2841 sq.ft rambling brick ranch with 4 bed on main floor and large bed/living space with kitchen down. Large rooms throughout from the formal living and dining room, kitchen, to the generous bedrooms.Spread out in the massive kitchen with eating area, family room with extra large fireplace and lots of custom woodwork throughout. 2 full baths on the main floor, plus a fully finished basement with fireplace, kitchen, full bath, and
very nice workshop for the hobbyist or crafter, 200 amp, plus, 100 amp, and generator hookup (not the portable generator),appliances stay, 3 car garage, sprinkler system, 16 x 20 fancy storage shed, owner was a master gardener so lots of beautiful flowers, trees on this 1.28 acre property. Call Joy Brown or Mike Sandstrom.
Location
State MI
County Calhoun
Area Battle Creek - B
Direction From M 66 west on D Dr S, north on 3 Mile Rd then right onto Steamburg Dr then right on Lakewood Dr.
Rooms
Basement Full
Interior
Interior Features Ceramic Floor, Garage Door Opener, Humidifier, Pantry
Heating Forced Air, Natural Gas
Cooling Central Air
Fireplaces Number 2
Fireplaces Type Gas Log, Living, Family
Fireplace true
Window Features Screens,Insulated Windows,Bay/Bow,Window Treatments
Appliance Dryer, Washer, Dishwasher, Range, Refrigerator
Exterior
Exterior Feature Deck(s)
Parking Features Attached, Concrete, Driveway
Garage Spaces 3.0
Utilities Available Natural Gas Available, Electric Available, Cable Available, Natural Gas Connected
View Y/N No
Street Surface Paved
Garage Yes
Building
Lot Description Level
Story 1
Sewer Septic System
Water Well
Architectural Style Ranch
Structure Type Vinyl Siding,Brick
New Construction No
Schools
School District Athens
Others
Tax ID 14-750-009-00
Acceptable Financing Cash, FHA, VA Loan, Conventional
Listing Terms Cash, FHA, VA Loan, Conventional
Read Less
Want to know what your home might be worth? Contact us for a FREE valuation!

Our team is ready to help you sell your home for the highest possible price ASAP
"Our Team is commited to helping our clients achieve their real estate goals through buying, selling and investing. "





