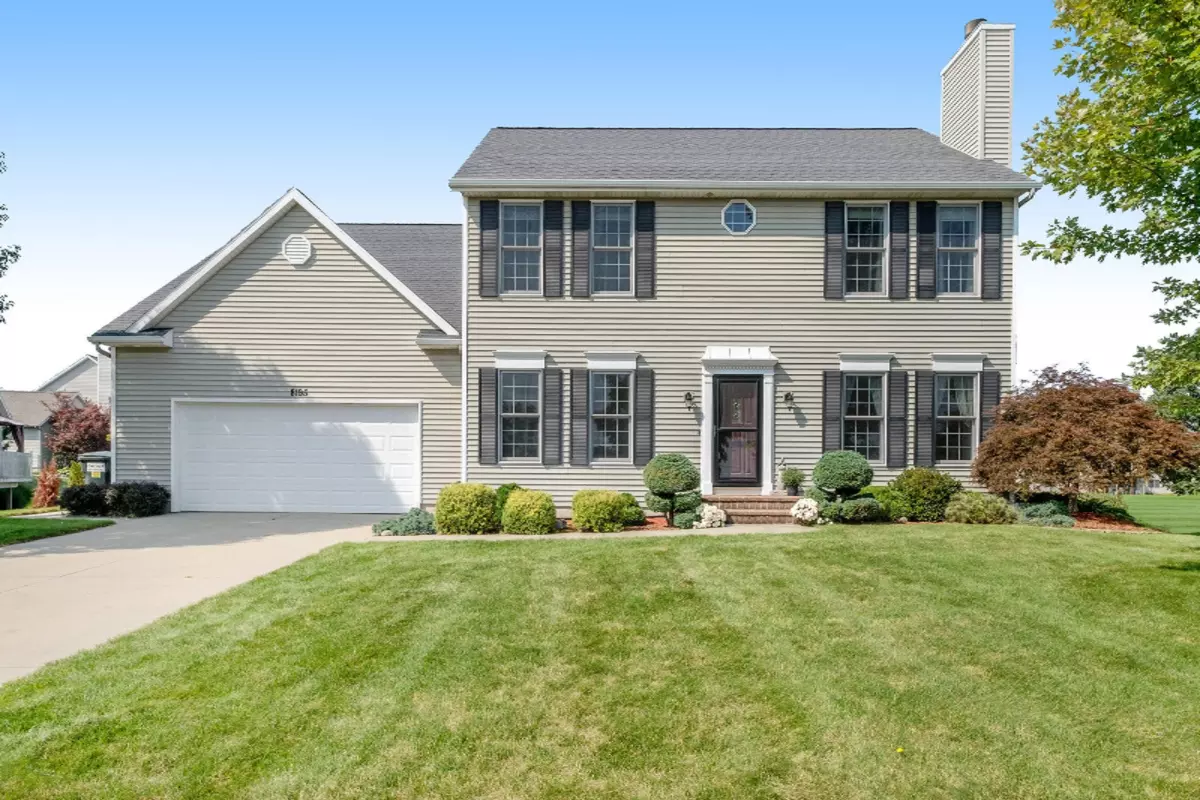$363,000
$369,720
1.8%For more information regarding the value of a property, please contact us for a free consultation.
8195 Landstar SW Drive Byron Center, MI 49315
5 Beds
5 Baths
2,300 SqFt
Key Details
Sold Price $363,000
Property Type Single Family Home
Sub Type Single Family Residence
Listing Status Sold
Purchase Type For Sale
Square Footage 2,300 sqft
Price per Sqft $157
Municipality Byron Twp
MLS Listing ID 20040203
Sold Date 11/06/20
Style Traditional
Bedrooms 5
Full Baths 3
Half Baths 2
HOA Fees $10/ann
HOA Y/N true
Originating Board Michigan Regional Information Center (MichRIC)
Year Built 2000
Annual Tax Amount $4,500
Tax Year 2020
Lot Size 10,350 Sqft
Acres 0.24
Lot Dimensions 80x131x87x148
Property Description
Looking for a bigger home, love to entertain – you have found your next home! This once parade of homes model has detail...with oodles of closet space and 3,300 sq. ft. of living area. Stress free living as all mechanicals updated w/in last 5 yrs. & there are so many rooms to live in! Up, main, daylight or the great outdoor space will surely meet your family's needs. When you enter the home you will find an office w/French doors and LR with gas frpl off a two story open staircase entry. The kitchen has granite counters, new bl. Stainless appliances & snack area w ½ bath adjacent. Enjoy the open concept dining/FR w/slider that opens to a beautiful deck. The main floor is just the tip of the space in this home! 2nd story has 4 BRs (a lge. Master & a mini master), addl bath & laundry Daylight living gives you additional playroom/ bedroom/"man cave" with another bath and plenty of storage. Simply landscaped yard is completely fenced in with hand built shed on the property! No homes on the market compare, it will not last long. Daylight living gives you additional playroom/ bedroom/"man cave" with another bath and plenty of storage. Simply landscaped yard is completely fenced in with hand built shed on the property! No homes on the market compare, it will not last long.
Location
State MI
County Kent
Area Grand Rapids - G
Direction Misty Ridge West to Landstar
Rooms
Other Rooms Shed(s)
Basement Daylight, Other
Interior
Interior Features Ceiling Fans, Ceramic Floor, Garage Door Opener, Humidifier, Laminate Floor, Whirlpool Tub, Eat-in Kitchen, Pantry
Heating Forced Air, Natural Gas
Cooling Central Air
Fireplaces Number 1
Fireplaces Type Gas Log, Living
Fireplace true
Window Features Screens,Low Emissivity Windows,Insulated Windows,Window Treatments
Appliance Disposal, Dishwasher, Microwave, Oven, Range, Refrigerator
Exterior
Exterior Feature Fenced Back, Deck(s)
Garage Attached, Concrete, Driveway
Garage Spaces 2.0
Utilities Available Electric Available, Cable Available, Broadband Available, Natural Gas Connected
Waterfront No
View Y/N No
Street Surface Paved
Garage Yes
Building
Lot Description Sidewalk
Story 2
Sewer Public Sewer
Water Public
Architectural Style Traditional
Structure Type Vinyl Siding
New Construction No
Schools
School District Byron Center
Others
Tax ID 412115428001
Acceptable Financing Cash, FHA, VA Loan, Other, Conventional
Listing Terms Cash, FHA, VA Loan, Other, Conventional
Read Less
Want to know what your home might be worth? Contact us for a FREE valuation!

Our team is ready to help you sell your home for the highest possible price ASAP

"Our Team is commited to helping our clients achieve their real estate goals through buying, selling and investing. "





