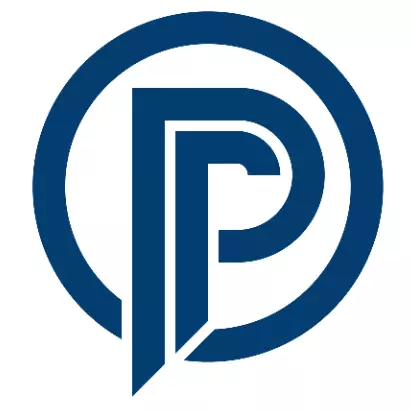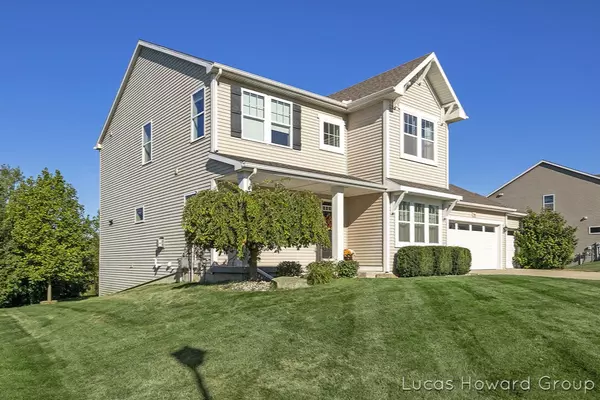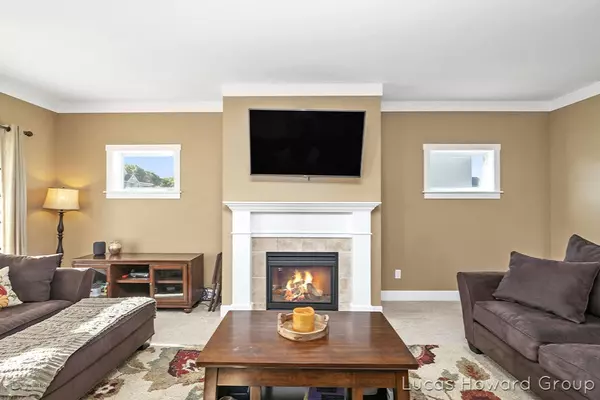$350,000
$350,000
For more information regarding the value of a property, please contact us for a free consultation.
7301 Winter View SW Drive Byron Center, MI 49315
5 Beds
3 Baths
2,340 SqFt
Key Details
Sold Price $350,000
Property Type Single Family Home
Sub Type Single Family Residence
Listing Status Sold
Purchase Type For Sale
Square Footage 2,340 sqft
Price per Sqft $149
Municipality Byron Twp
MLS Listing ID 20037420
Sold Date 10/02/20
Style Traditional
Bedrooms 5
Full Baths 2
Half Baths 1
HOA Fees $33/ann
HOA Y/N true
Originating Board Michigan Regional Information Center (MichRIC)
Year Built 2012
Annual Tax Amount $5,092
Tax Year 2020
Lot Size 0.390 Acres
Acres 0.39
Lot Dimensions 103x164
Property Description
Great opportunity to own this gorgeous 2 story home located in the very desirable Byron Center community. The large deck overlooking the pond & backyard, 3 stall garage, lush landscape and underground sprinkling compliment the exterior of this home. The interior offers over 3,200 finished square feet, 5 bedrooms, 2.5 bathrooms, stainless steel appliances, quartz countertops and finished basement! The main floor features an open layout from front to back, 1/2 bath, updated kitchen and doorway to deck with steps to yard. The upper level has 4 bedrooms, including a master suite, 2nd full bath, and laundry room. The finished lower level boasts a large living space, 5th bedroom or study, extra large storage room, plumbed for a full bath and wired for surround. Schedule your private tour today! Showings start on the 10th and all offers are due by 9/14/2020 at 2 pm reviewed that night. Showings start on the 10th and all offers are due by 9/14/2020 at 2 pm reviewed that night.
Location
State MI
County Kent
Area Grand Rapids - G
Direction Burlingame to Spring View Dr to Winter View and home
Body of Water Pond
Rooms
Basement Daylight, Other, Full
Interior
Interior Features Humidifier, Kitchen Island, Eat-in Kitchen
Heating Forced Air, Natural Gas
Cooling Central Air
Fireplaces Number 1
Fireplaces Type Living
Fireplace true
Window Features Low Emissivity Windows,Insulated Windows,Window Treatments
Appliance Disposal, Dishwasher, Microwave, Oven, Range, Refrigerator
Exterior
Exterior Feature Deck(s)
Garage Attached, Concrete, Driveway
Garage Spaces 3.0
Waterfront Yes
Waterfront Description Private Frontage,Pond
View Y/N No
Garage Yes
Building
Lot Description Level, Rolling Hills
Story 2
Sewer Public Sewer
Water Public
Architectural Style Traditional
Structure Type Vinyl Siding
New Construction No
Schools
School District Byron
Others
HOA Fee Include Trash
Tax ID 412110478002
Acceptable Financing Cash, FHA, VA Loan, Conventional
Listing Terms Cash, FHA, VA Loan, Conventional
Read Less
Want to know what your home might be worth? Contact us for a FREE valuation!

Our team is ready to help you sell your home for the highest possible price ASAP

"Our Team is commited to helping our clients achieve their real estate goals through buying, selling and investing. "





