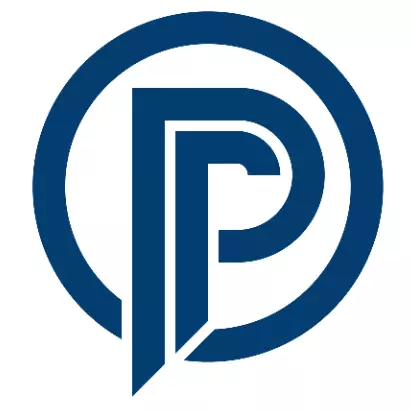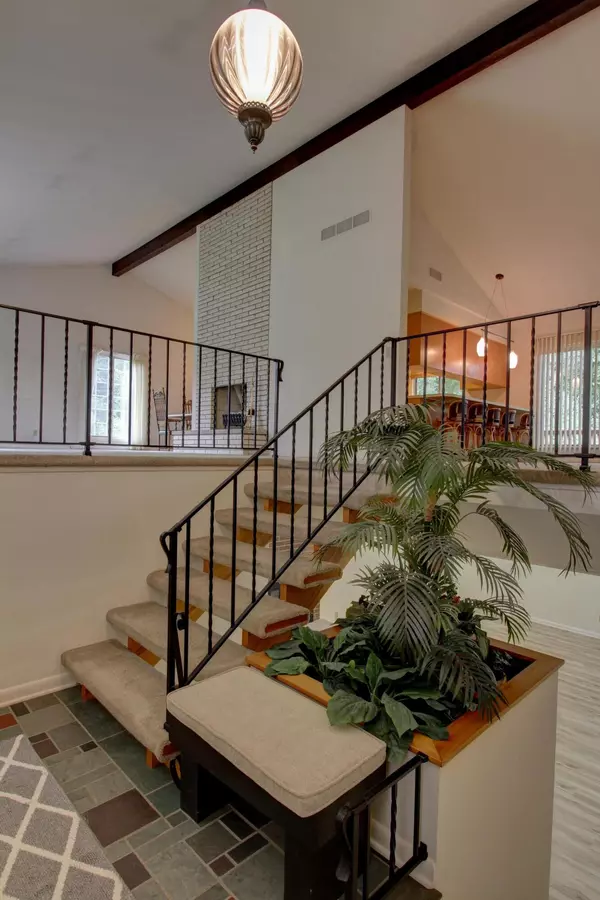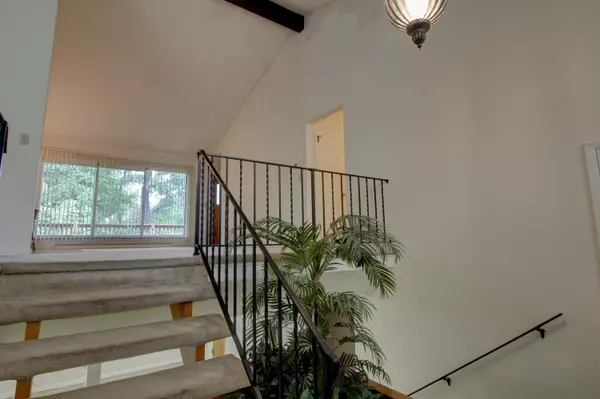$250,000
$259,000
3.5%For more information regarding the value of a property, please contact us for a free consultation.
2113 Cascade Drive Jackson, MI 49203
4 Beds
3 Baths
3,392 SqFt
Key Details
Sold Price $250,000
Property Type Single Family Home
Sub Type Single Family Residence
Listing Status Sold
Purchase Type For Sale
Square Footage 3,392 sqft
Price per Sqft $73
Municipality Jackson City
Subdivision Creglow Heights
MLS Listing ID 21109312
Sold Date 12/29/21
Style Bi-Level
Bedrooms 4
Full Baths 2
Half Baths 1
Originating Board Michigan Regional Information Center (MichRIC)
Year Built 1962
Annual Tax Amount $5,027
Tax Year 2021
Lot Size 0.549 Acres
Acres 0.55
Lot Dimensions 45x84x45x131x83x83x165
Property Description
TA one-of-a-kind home offering over 3392 ft.² of finished living area, an open floor plan with lots of potential. Spacious open two-story foyer and staircase. Large formal living room with vaulted ceilings and brick fireplace, formal dining room with vaulted ceilings, large U-shaped kitchen with large informal dining area including bar seating, leading out to a large wood deck to view and enjoy the nicely wooded backyard. Main level offers two large bedrooms with oversized closets, a full and half bath, and a flex room that could be used for a small home office/studio, or off-season clothes storage. Lower level features a secondary family room with a brick fireplace, two sizable bedrooms and a full bath, laundry room and utility room. Attached two car garage. Newer furnace/water heater.
Location
State MI
County Jackson
Area Jackson County - Jx
Direction South Off Kibby Road
Rooms
Other Rooms High-Speed Internet
Basement Daylight, Walk Out, Slab
Interior
Interior Features Ceiling Fans, Ceramic Floor, Garage Door Opener, Laminate Floor, Eat-in Kitchen, Pantry
Heating Forced Air, Natural Gas
Cooling Central Air
Fireplaces Number 2
Fireplaces Type Living, Family
Fireplace true
Window Features Screens, Insulated Windows, Garden Window(s), Window Treatments
Appliance Washer, Disposal, Dishwasher, Range
Laundry Laundry Chute
Exterior
Garage Attached, Concrete, Driveway
Garage Spaces 2.0
Utilities Available Telephone Line, Cable Connected, Natural Gas Connected
Waterfront No
View Y/N No
Roof Type Asphalt, Shingle
Street Surface Paved
Garage Yes
Building
Lot Description Flag Lot
Story 2
Sewer Public Sewer
Water Public
Architectural Style Bi-Level
New Construction No
Schools
School District Jackson
Others
Tax ID 3-3175.3600
Acceptable Financing Cash, FHA, VA Loan, Conventional
Listing Terms Cash, FHA, VA Loan, Conventional
Read Less
Want to know what your home might be worth? Contact us for a FREE valuation!

Our team is ready to help you sell your home for the highest possible price ASAP

"Our Team is commited to helping our clients achieve their real estate goals through buying, selling and investing. "





