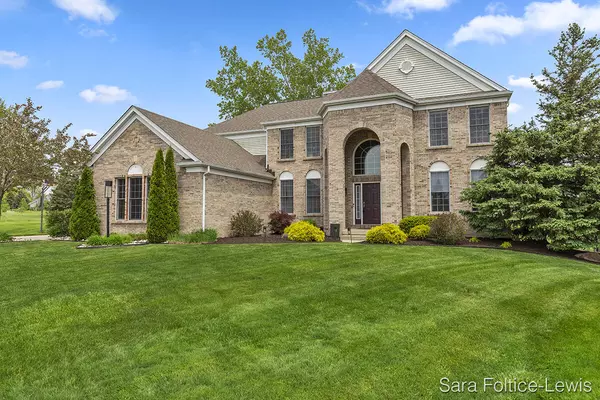$699,900
$699,900
For more information regarding the value of a property, please contact us for a free consultation.
7366 Kings Crossing Court Caledonia, MI 49316
5 Beds
6 Baths
3,798 SqFt
Key Details
Sold Price $699,900
Property Type Single Family Home
Sub Type Single Family Residence
Listing Status Sold
Purchase Type For Sale
Square Footage 3,798 sqft
Price per Sqft $184
Municipality Gaines Twp
MLS Listing ID 22020278
Sold Date 07/15/22
Style Colonial
Bedrooms 5
Full Baths 4
Half Baths 2
HOA Fees $12/ann
HOA Y/N true
Year Built 1998
Annual Tax Amount $6,674
Tax Year 2021
Lot Size 10,295 Sqft
Acres 0.24
Lot Dimensions 71 x 145
Property Sub-Type Single Family Residence
Property Description
Located on a quiet cul-de-sac overlooking the 17th tee at Stonewater Country Club, this impeccably updated home boasts over 5300 sq ft of finished living space. As you enter, you'll love the 2-story foyer with winding staircase. The main floor hosts formal dining room, living room, library/study w/fireplace, and large deck. The upper level offers a spacious primary suite w/heated bathroom floors, an additional bedroom with on-suite, and two more bedrooms. A finished daylight basement offers a kitchen area, large family room and a full bathroom w/sauna. Home is located minutes from M-6, schools, shopping, restaurants, and walking trails.
Location
State MI
County Kent
Area Grand Rapids - G
Direction Kalamazoo Ave to Old Lantern to Kings Crossing to Kings Crossing court.
Rooms
Basement Daylight, Full
Interior
Interior Features Ceiling Fan(s), Ceramic Floor, Sauna, Security System, Kitchen Island, Eat-in Kitchen, Pantry
Heating Forced Air
Cooling Central Air
Fireplaces Number 1
Fireplaces Type Gas Log, Kitchen
Fireplace true
Appliance Washer, Refrigerator, Range, Oven, Dryer, Disposal, Dishwasher
Exterior
Exterior Feature Play Equipment, Deck(s)
Garage Spaces 3.0
View Y/N No
Street Surface Paved
Garage Yes
Building
Lot Description Cul-De-Sac
Story 2
Sewer Public Sewer
Water Public
Architectural Style Colonial
Structure Type Aluminum Siding,Brick
New Construction No
Schools
School District Kentwood
Others
Tax ID 412208412015
Acceptable Financing Cash, VA Loan, Conventional
Listing Terms Cash, VA Loan, Conventional
Read Less
Want to know what your home might be worth? Contact us for a FREE valuation!

Our team is ready to help you sell your home for the highest possible price ASAP
"Our Team is commited to helping our clients achieve their real estate goals through buying, selling and investing. "





