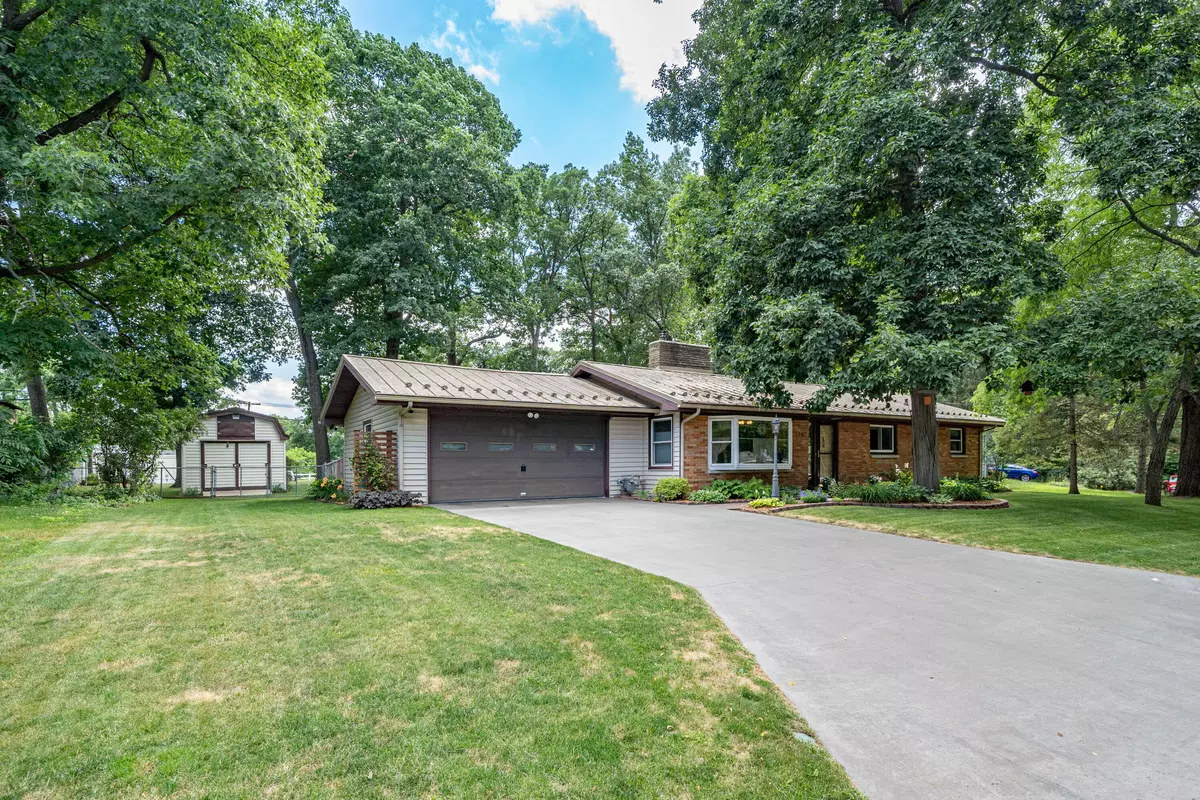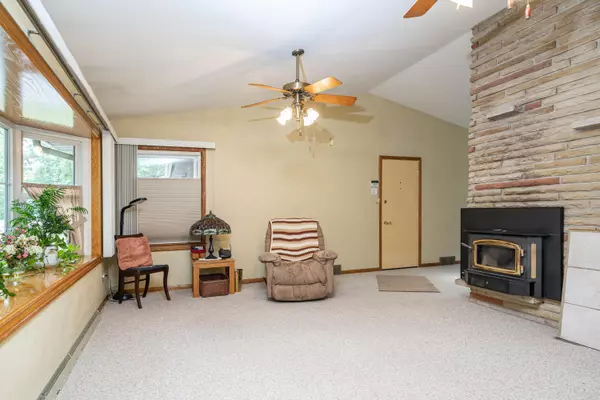$205,000
$194,900
5.2%For more information regarding the value of a property, please contact us for a free consultation.
1267 Westlake Woods Drive Springfield, MI 49037
3 Beds
2 Baths
2,100 SqFt
Key Details
Sold Price $205,000
Property Type Single Family Home
Sub Type Single Family Residence
Listing Status Sold
Purchase Type For Sale
Square Footage 2,100 sqft
Price per Sqft $97
Municipality Springfield City
Subdivision Westlake Woods
MLS Listing ID 22029477
Sold Date 08/15/22
Style Ranch
Bedrooms 3
Full Baths 2
Originating Board Michigan Regional Information Center (MichRIC)
Year Built 1960
Annual Tax Amount $2,471
Tax Year 2022
Lot Size 0.391 Acres
Acres 0.39
Lot Dimensions 100 x 153.18 x 132.25 x 160.85
Property Description
$194,900: Pride of ownership abounds in this Westlake Woods Subdivision ranch style home. The sellers have not taken any shortcuts to make this property move in ready for the next owners. Updates over the years includes: energy efficient triple pane windows, metal roof for the house & maintenance-free 12x20 shed(w/double layer floor), kitchen(center island, snack bar & built-ins ), whole house Generac generator, Kinetico water softener, Rheem tankless gas water heater, etc. Other highlights include: 3 BRs, 2 baths, 2 car garage w/insulated walls & ceiling, 2 fireplaces(1 burns wood & the other one burns gas), large storage building for the wood supply, 3 seasons room w/sliding windows, fenced back yard(w/access to Avenue A), full basement w/rec. room & cul-de-sac setting.
Location
State MI
County Calhoun
Area Battle Creek - B
Direction Follow Helmer Road to Avenue A, West, to Royal Road, North, to Westlake Woods Drive, West, past Easy Street, to the property on the South side of the road.
Rooms
Other Rooms High-Speed Internet
Basement Full
Interior
Interior Features Ceiling Fans, Garage Door Opener, Generator, Security System, Water Softener/Owned, Kitchen Island, Pantry
Heating Forced Air, Natural Gas
Cooling Central Air
Fireplaces Number 2
Fireplaces Type Wood Burning, Gas Log, Rec Room, Living
Fireplace true
Window Features Screens, Replacement, Insulated Windows, Window Treatments
Appliance Dryer, Washer, Built-In Gas Oven, Cook Top, Dishwasher, Microwave, Refrigerator
Exterior
Garage Attached, Concrete, Driveway, Paved
Garage Spaces 2.0
Utilities Available Electricity Connected, Telephone Line, Natural Gas Connected, Public Water, Public Sewer, Cable Connected
Waterfront No
View Y/N No
Roof Type Metal
Topography {Level=true}
Street Surface Paved
Garage Yes
Building
Lot Description Wooded
Story 1
Sewer Public Sewer
Water Public
Architectural Style Ranch
New Construction No
Schools
School District Battle Creek
Others
Tax ID 13-54-260-026-00
Acceptable Financing Cash, FHA, VA Loan, Conventional
Listing Terms Cash, FHA, VA Loan, Conventional
Read Less
Want to know what your home might be worth? Contact us for a FREE valuation!

Our team is ready to help you sell your home for the highest possible price ASAP

"Our Team is commited to helping our clients achieve their real estate goals through buying, selling and investing. "





