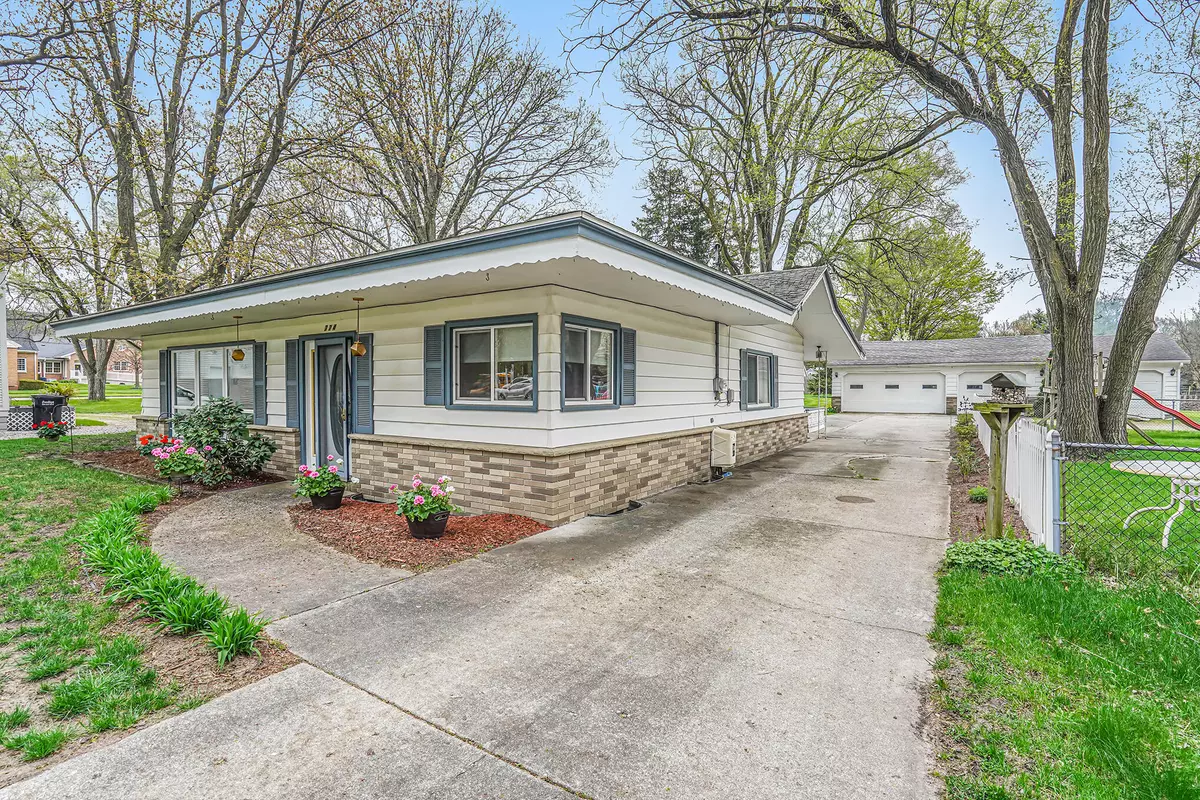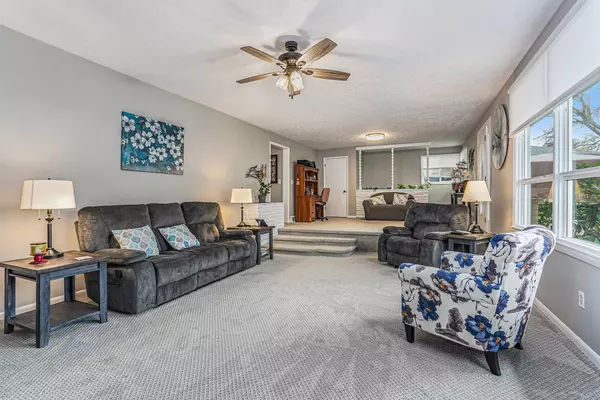$255,000
$255,000
For more information regarding the value of a property, please contact us for a free consultation.
774 68th SE Street Grand Rapids, MI 49548
2 Beds
2 Baths
1,660 SqFt
Key Details
Sold Price $255,000
Property Type Single Family Home
Sub Type Single Family Residence
Listing Status Sold
Purchase Type For Sale
Square Footage 1,660 sqft
Price per Sqft $153
Municipality Gaines Twp
MLS Listing ID 22035932
Sold Date 10/03/22
Style Ranch
Bedrooms 2
Full Baths 2
Originating Board Michigan Regional Information Center (MichRIC)
Year Built 1968
Annual Tax Amount $1,717
Tax Year 2022
Lot Size 9,583 Sqft
Acres 0.22
Lot Dimensions 60 x 163
Property Description
Opportunity awaits at this adorable 2 bedroom, 2 bath ranch in Cutlerville! The fun 1960's touches like built-in planter (with real plants!) add to its character. You'll be impressed by the large 4 stall garage and enormous yard, all while being conveniently located near shopping, schools, parks, and highway access! Enjoy tons of natural light in the spacious living room, or entertaining on the back porch access right off the kitchen. Newer carpet on the main floor and new windows throughout the home. Laundry is conveniently located on the main floor and there is tons of storage space in the various sheds. Total of 3 parcels for sale: one with the house on it, one with garage and sheds, and another for potential access to the property off of Eastern if desired. Schedule your showing today!
Location
State MI
County Kent
Area Grand Rapids - G
Direction Southwest Corner of Eastern and 68th
Rooms
Other Rooms Shed(s)
Basement Full
Interior
Interior Features Eat-in Kitchen
Heating Forced Air, Natural Gas
Cooling Central Air
Fireplace false
Window Features Replacement
Appliance Dryer, Washer, Dishwasher, Microwave, Oven, Range, Refrigerator
Exterior
Exterior Feature Deck(s)
Parking Features Paved
Garage Spaces 4.0
View Y/N No
Garage Yes
Building
Lot Description Level, Sidewalk
Story 1
Sewer Public Sewer
Water Public
Architectural Style Ranch
Structure Type Vinyl Siding,Brick
New Construction No
Schools
School District Kentwood
Others
Tax ID 41-22-07-228-015
Acceptable Financing Cash, FHA, VA Loan, MSHDA, Conventional
Listing Terms Cash, FHA, VA Loan, MSHDA, Conventional
Read Less
Want to know what your home might be worth? Contact us for a FREE valuation!

Our team is ready to help you sell your home for the highest possible price ASAP

"Our Team is commited to helping our clients achieve their real estate goals through buying, selling and investing. "





