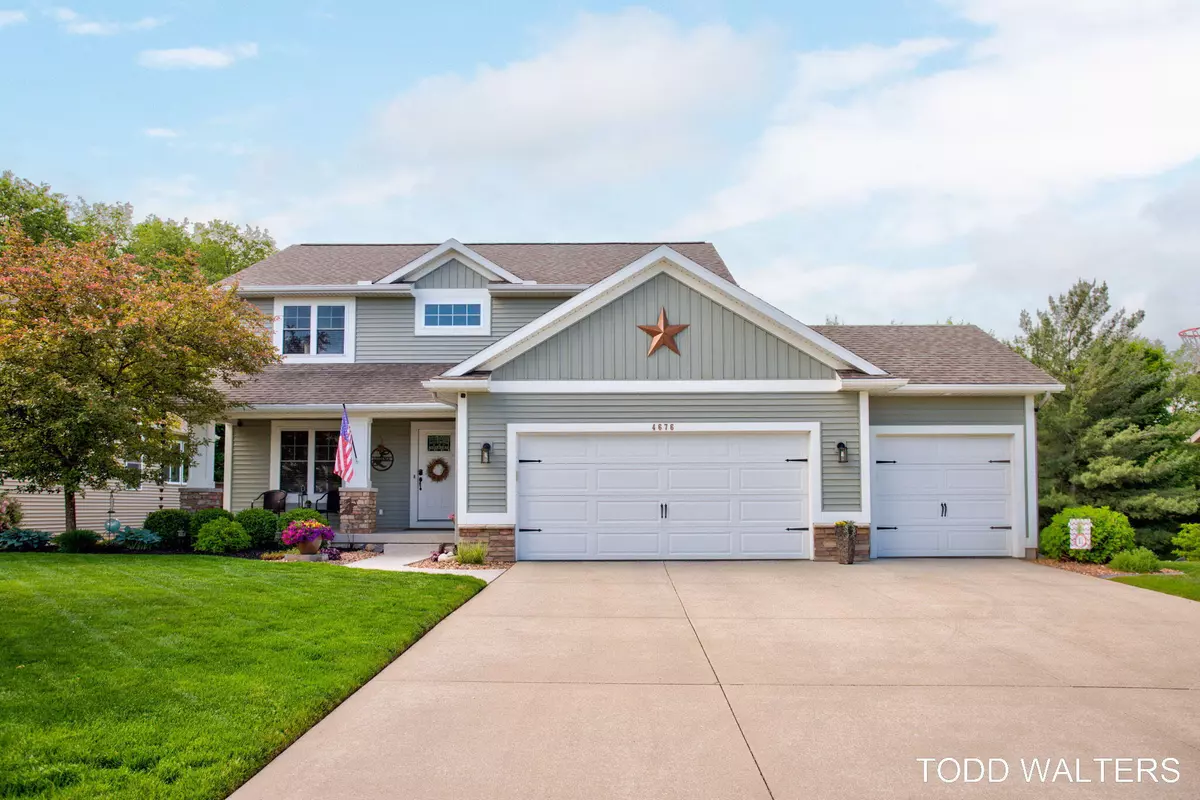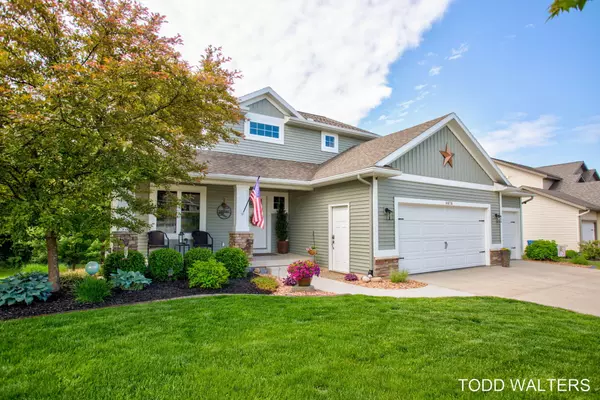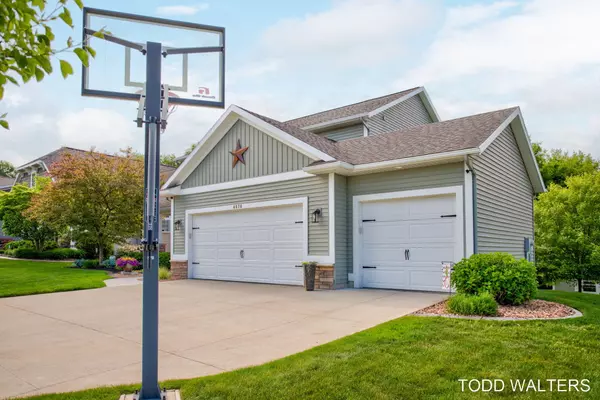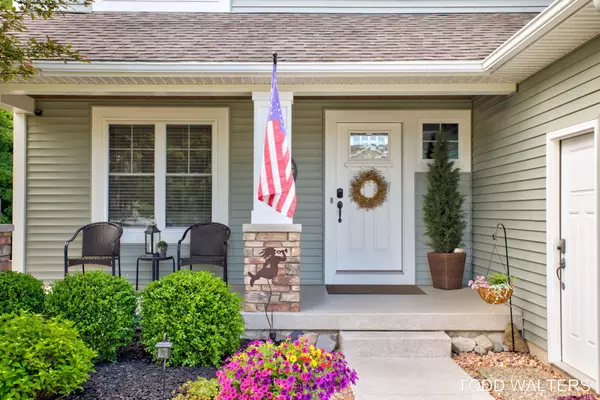$525,000
$549,900
4.5%For more information regarding the value of a property, please contact us for a free consultation.
4676 Rivera SW Court Wyoming, MI 49418
5 Beds
4 Baths
2,016 SqFt
Key Details
Sold Price $525,000
Property Type Single Family Home
Sub Type Single Family Residence
Listing Status Sold
Purchase Type For Sale
Square Footage 2,016 sqft
Price per Sqft $260
Municipality City of Wyoming
MLS Listing ID 23018169
Sold Date 08/07/23
Style Traditional
Bedrooms 5
Full Baths 3
Half Baths 1
HOA Fees $20/ann
HOA Y/N true
Originating Board Michigan Regional Information Center (MichRIC)
Year Built 2011
Annual Tax Amount $6,470
Tax Year 2023
Lot Size 10,500 Sqft
Acres 0.24
Lot Dimensions 75x140
Property Description
Premier Perfection! This walkout lower level home has 5 bedrooms and 3.5 baths with 2,930 finished square feet! The home has a large primary suite with attached bath and double vanity and walk in closet. The homes other features include large kitchen with center island and high end newer Kitchen Aid appliances and pantry, 2 year old washer and dryer, wainscoting, real hard wood floors, ceramic tile floors, Granite counters, tile backsplash, lower level kitchen, main floor laundry, high end carpet with upgraded pad, heated and insulated 3 stall garage has hot/cold water and custom chip floor, front walk/porch has custom chip cement and antique tongue and groove ceiling, stamped concrete patio with built in firepit and solid surface bar top and hot tub, shed with copper gutters and power along with rubber gym floor, large deck with Pergola and custom sun canopy, professional landscape has decorative concrete edging and landscape lighting for extra ambience, touchscreen underground sprinkling control, located on cul-de-sac street, the home has custom lighting features operated by Alexa or remote with many color options, large main floor office or den for work at home individuals. Call today to truly appreciate all this home has to offer!
Location
State MI
County Kent
Area Grand Rapids - G
Direction 44th Street to Kenowa, South on Kenowa to Rivera Drive, then East to Rivera Court to address.
Rooms
Basement Walk Out, Other, Full
Interior
Interior Features Ceiling Fans, Ceramic Floor, Garage Door Opener, Hot Tub Spa, Humidifier, Wood Floor, Kitchen Island, Eat-in Kitchen, Pantry
Heating Forced Air, Natural Gas
Cooling Central Air
Fireplaces Number 1
Fireplaces Type Gas Log, Living
Fireplace true
Window Features Insulated Windows,Window Treatments
Appliance Dryer, Washer, Disposal, Dishwasher, Microwave, Oven, Refrigerator
Exterior
Exterior Feature Porch(es), Patio, Deck(s)
Parking Features Attached, Concrete, Driveway, Paved
Garage Spaces 3.0
Utilities Available Natural Gas Connected
View Y/N No
Street Surface Paved
Garage Yes
Building
Lot Description Level, Cul-De-Sac
Story 2
Sewer Public Sewer
Water Public
Architectural Style Traditional
Structure Type Vinyl Siding,Stone
New Construction No
Schools
School District Grandville
Others
HOA Fee Include Snow Removal
Tax ID 411730356014
Acceptable Financing Cash, FHA, VA Loan, Conventional
Listing Terms Cash, FHA, VA Loan, Conventional
Read Less
Want to know what your home might be worth? Contact us for a FREE valuation!

Our team is ready to help you sell your home for the highest possible price ASAP
"Our Team is commited to helping our clients achieve their real estate goals through buying, selling and investing. "





