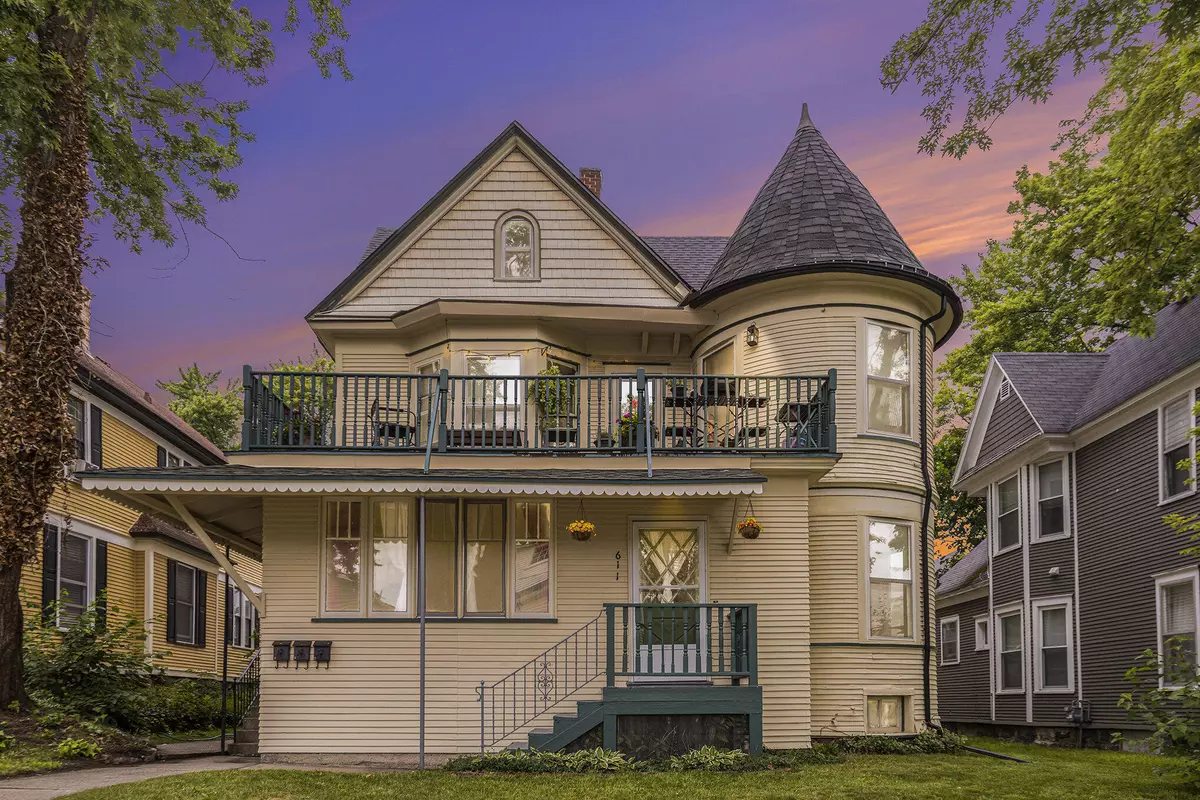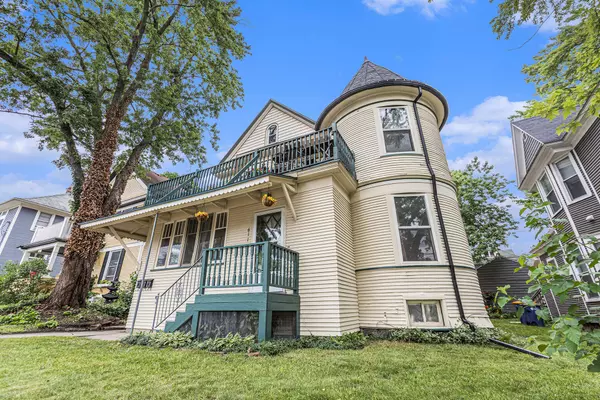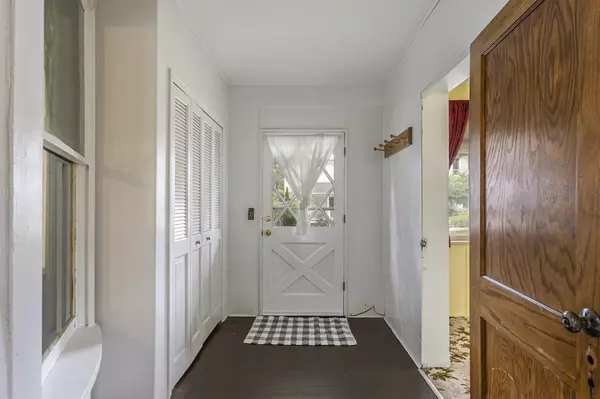$450,000
$450,000
For more information regarding the value of a property, please contact us for a free consultation.
611 Innes NE Street Grand Rapids, MI 49503
4,356 Sqft Lot
Key Details
Sold Price $450,000
Property Type Multi-Family
Sub Type 2 to 4 Units
Listing Status Sold
Purchase Type For Sale
Municipality City of Grand Rapids
Subdivision Midtown
MLS Listing ID 23025072
Sold Date 09/01/23
Originating Board Michigan Regional Information Center (MichRIC)
Year Built 1902
Annual Tax Amount $4,800
Tax Year 2023
Lot Size 4,356 Sqft
Acres 0.1
Lot Dimensions 43x101
Property Description
This charming 3-family home presents a rare opportunity for investors or those seeking a multi-family residence. The incredible location, just steps away from Martha's Vineyard and bordering heritage hill produces a wonderful community environment. Lovingly cared for by the same family for nearly 30 years, adding many updates while beautifully maintaining the Architectural integrity of the home along the way. Features include spacious living areas adorned with hardwood flooring, large windows, unique turret, tear off NEW ROOF with architectural shingles, radiant heat, City of GR code compliant, updated split electric, 2 newer electric water heaters, multiple recent new appliances, 2018 new lead free water line from the home to street and off-street parking. Seller is licensed MI Realtor. Enter the home blown away by the 1437 sq feet of amazing living space in the full main floor unit! A huge entry welcomes into the approx. 15'x37' formal living room, showcasing a gorgeous turret, wonderfully high ceilings, fireplace and glossy hardwood floors. Continuing to a fully insulated sun-room, formal dining room, large kitchen w/ newer stainless appliances, incredible storage and lots of natural light, 3 bedrooms/ or 2 bedrooms + additional flex space with non-conforming room, full bath & back mudroom.
The upper levels have 2 shared private entrances and are home to units #2 & #3. Unit #2 is the front upper 1-bedroom apartment featuring the turret living room, glossy hardwood floor and enviable balcony. Good sized bedroom with bay windows and walk-in closet, eat in kitchen and updated full bathroom. Unit #3 is on the side & rear of 2nd floor and all of 3rd floor, townhouse style 2-floor 2-bedroom with 1 bedroom on the 2nd floor & 1 on the 3rd, 2 separate living room areas or flex space for dining, kitchen, full bath, spacious 3-season room & reading/computer nook.
The basement can be accessed privately by the 1st floor or by a separate entrance for the upstairs apartments. It is clean & dry with a brand-new Maytag washer & dryer in the shared laundry, and tons of storage space. Additional updates: updated vinyl cedar shake on all 4 peaks, new double hung windows on the 3rd floor, many new storm windows on the 1st & 2nd floors
Being walking distance from Downtown, The Medical Mile, fantastic restaurants and many stunning parks & museums brings in quality long term tenants. Enter the home blown away by the 1437 sq feet of amazing living space in the full main floor unit! A huge entry welcomes into the approx. 15'x37' formal living room, showcasing a gorgeous turret, wonderfully high ceilings, fireplace and glossy hardwood floors. Continuing to a fully insulated sun-room, formal dining room, large kitchen w/ newer stainless appliances, incredible storage and lots of natural light, 3 bedrooms/ or 2 bedrooms + additional flex space with non-conforming room, full bath & back mudroom.
The upper levels have 2 shared private entrances and are home to units #2 & #3. Unit #2 is the front upper 1-bedroom apartment featuring the turret living room, glossy hardwood floor and enviable balcony. Good sized bedroom with bay windows and walk-in closet, eat in kitchen and updated full bathroom. Unit #3 is on the side & rear of 2nd floor and all of 3rd floor, townhouse style 2-floor 2-bedroom with 1 bedroom on the 2nd floor & 1 on the 3rd, 2 separate living room areas or flex space for dining, kitchen, full bath, spacious 3-season room & reading/computer nook.
The basement can be accessed privately by the 1st floor or by a separate entrance for the upstairs apartments. It is clean & dry with a brand-new Maytag washer & dryer in the shared laundry, and tons of storage space. Additional updates: updated vinyl cedar shake on all 4 peaks, new double hung windows on the 3rd floor, many new storm windows on the 1st & 2nd floors
Being walking distance from Downtown, The Medical Mile, fantastic restaurants and many stunning parks & museums brings in quality long term tenants.
Location
State MI
County Kent
Area Grand Rapids - G
Direction Off 600 Michigan On Grand, E. On Innes
Rooms
Basement Michigan Basement, Full
Interior
Heating Radiant, Natural Gas
Cooling None
Fireplaces Number 1
Exterior
Parking Features Driveway, Gravel
View Y/N No
Roof Type Composition
Street Surface Paved
Total Parking Spaces 5
Building
Lot Description Sidewalk
Sewer Public Sewer
Structure Type Wood Siding, Vinyl Siding
New Construction No
Schools
School District Grand Rapids
Others
Tax ID 41-14-30-229-017
Acceptable Financing VA Loan, MSHDA, FHA, Cash, Conventional
Listing Terms VA Loan, MSHDA, FHA, Cash, Conventional
Read Less
Want to know what your home might be worth? Contact us for a FREE valuation!

Our team is ready to help you sell your home for the highest possible price ASAP
"Our Team is commited to helping our clients achieve their real estate goals through buying, selling and investing. "





