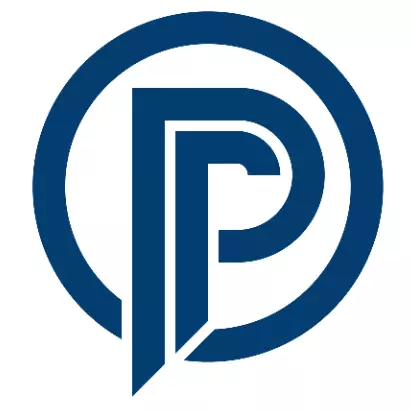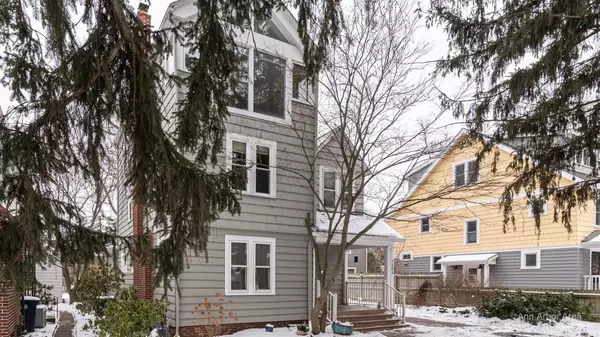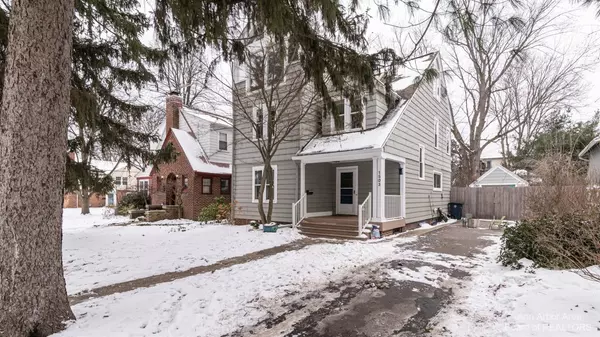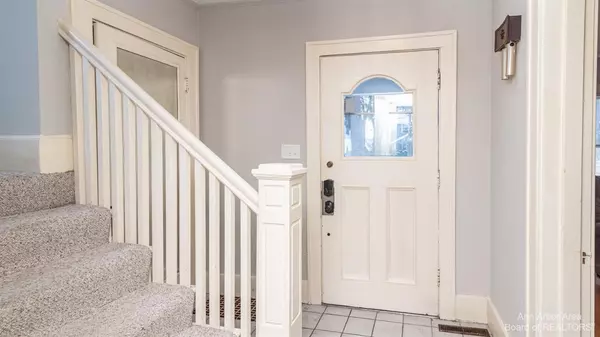$764,500
$680,000
12.4%For more information regarding the value of a property, please contact us for a free consultation.
1503 Morton Avenue Ann Arbor, MI 48104
4 Beds
3 Baths
2,467 SqFt
Key Details
Sold Price $764,500
Property Type Single Family Home
Sub Type Single Family Residence
Listing Status Sold
Purchase Type For Sale
Square Footage 2,467 sqft
Price per Sqft $309
Municipality Ann Arbor
Subdivision W H Mortons 1St Add
MLS Listing ID 53695
Sold Date 03/15/22
Style Other
Bedrooms 4
Full Baths 2
Half Baths 1
HOA Y/N false
Originating Board Michigan Regional Information Center (MichRIC)
Year Built 1928
Annual Tax Amount $16,909
Tax Year 2021
Lot Size 7,405 Sqft
Acres 0.17
Lot Dimensions 50X145
Property Description
OFFER DEADLINE 1/30/22 9:00 PM. Darling Burns Park 2.5 Story comes to market with all new interior paint and ready for move in! Just 2 blocks from the park, this sweet home has had all of the knob and tube wiring removed and the electric updated. As you enter there is a generous living room with French doors, (non-working) fireplace and custom built-ins. The large eat-in kitchen has a great view of the backyard, newly painted cabinets, a gas cook top and opens to the formal dining room and back deck! The first floor is completed by a comfy family room/den with built-ins and convenient powder room for guests. The second floor offers 3 nice secondary bedrooms that share a full bath. The top floor is a private and lovely master suite complete with bedroom, full bath and peaceful office. The d detached 1 car garage completes your must have list! A New AC was installed in 2020. New front door and panoramic window have been ordered and will be paid for by the seller. Installation currently Feb. 9th. Hot Tub is negotiable. HSA Home Warranty is included., Primary Bath, Rec Room: Space detached 1 car garage completes your must have list! A New AC was installed in 2020. New front door and panoramic window have been ordered and will be paid for by the seller. Installation currently Feb. 9th. Hot Tub is negotiable. HSA Home Warranty is included., Primary Bath, Rec Room: Space
Location
State MI
County Washtenaw
Area Ann Arbor/Washtenaw - A
Direction BETWEEN PACKARD AND FERDON
Rooms
Basement Crawl Space, Slab, Partial
Interior
Interior Features Ceramic Floor, Wood Floor, Eat-in Kitchen
Heating Forced Air, Natural Gas
Cooling Window Unit(s), Wall Unit(s), Central Air
Fireplaces Number 1
Fireplace true
Window Features Skylight(s)
Appliance Dryer, Washer, Dishwasher, Microwave, Oven, Range, Refrigerator
Laundry Lower Level
Exterior
Exterior Feature Fenced Back, Porch(es), Deck(s)
Garage Spaces 1.0
Utilities Available Storm Sewer Available, Natural Gas Connected, Cable Connected
View Y/N No
Garage Yes
Building
Lot Description Sidewalk
Story 2
Sewer Public Sewer
Water Public
Architectural Style Other
Structure Type Wood Siding,Shingle Siding
New Construction No
Schools
Elementary Schools Burns Park
Middle Schools Tappan
High Schools Pioneer
School District Ann Arbor
Others
Tax ID 090933420002
Acceptable Financing Cash, Conventional
Listing Terms Cash, Conventional
Read Less
Want to know what your home might be worth? Contact us for a FREE valuation!

Our team is ready to help you sell your home for the highest possible price ASAP
"Our Team is commited to helping our clients achieve their real estate goals through buying, selling and investing. "





