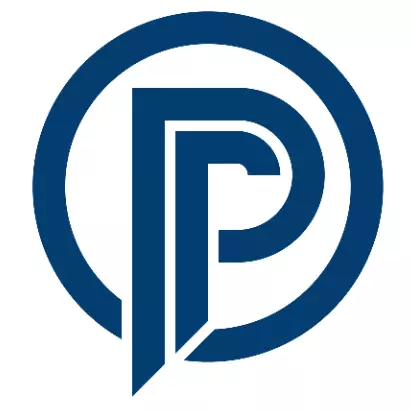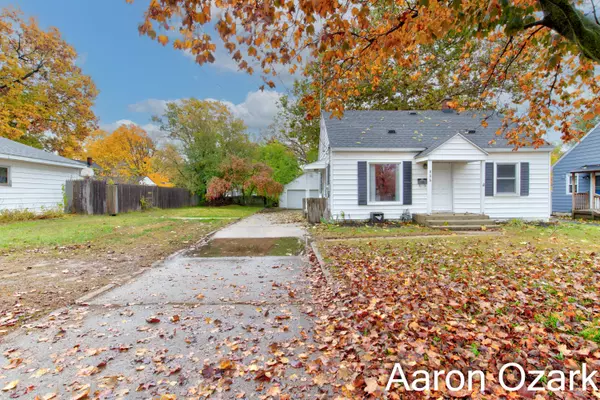$224,500
$230,000
2.4%For more information regarding the value of a property, please contact us for a free consultation.
806 32nd SW Street Wyoming, MI 49509
3 Beds
2 Baths
900 SqFt
Key Details
Sold Price $224,500
Property Type Single Family Home
Sub Type Single Family Residence
Listing Status Sold
Purchase Type For Sale
Square Footage 900 sqft
Price per Sqft $249
Municipality City of Wyoming
MLS Listing ID 23140824
Sold Date 12/19/23
Style Traditional
Bedrooms 3
Full Baths 2
Originating Board Michigan Regional Information Center (MichRIC)
Year Built 1950
Annual Tax Amount $2,289
Tax Year 2023
Lot Size 8,863 Sqft
Acres 0.2
Lot Dimensions 72 x 131 IRR
Property Description
This 3-bedroom, 2-bathroom home has everything you need, including a newer roof, and hardwood floors. The kitchen features a garden window. The finished basement includes a rec room with bar, laundry room, and full bathroom. The large fenced yard has garden areas, patio, and 2-stall garage.
Features:
• 2 bedrooms with hardwood flooring
• 2 full bathrooms
• Kitchen with garden window
• Large 3rd bedroom upstairs with cedar walls and built-in drawers
• Finished basement with rec room with bar, laundry room, and full bathroom.
• Fenced yard with garden areas, patio, and 2-stall garage
• Stove, refrigerator, microwave, washer, and Dryer included.
Seller works late, with limited access to the internet. Please allow 24-48 hours to respond.
Location
State MI
County Kent
Area Grand Rapids - G
Direction From US 131, West on 28th St, South on Clyde Park, West On 32nd St, House on South side of 32nd St
Rooms
Basement Full
Interior
Heating Forced Air, Natural Gas
Cooling Central Air
Fireplace false
Appliance Dryer, Washer, Microwave, Oven, Range, Refrigerator
Laundry In Basement, Laundry Room
Exterior
Garage Spaces 2.0
Utilities Available Phone Available, Storm Sewer Available, Public Water Available, Public Sewer Available, Natural Gas Available, Electric Available, Cable Available, Broadband Available, Phone Connected, Natural Gas Connected, High-Speed Internet Connected, Cable Connected
Waterfront No
View Y/N No
Garage Yes
Building
Story 2
Sewer Public Sewer
Water Public
Architectural Style Traditional
Structure Type Vinyl Siding
New Construction No
Schools
School District Godwin Heights
Others
Tax ID 41-17-14-426-041
Acceptable Financing Cash, FHA, VA Loan, MSHDA, Conventional
Listing Terms Cash, FHA, VA Loan, MSHDA, Conventional
Read Less
Want to know what your home might be worth? Contact us for a FREE valuation!

Our team is ready to help you sell your home for the highest possible price ASAP

"Our Team is commited to helping our clients achieve their real estate goals through buying, selling and investing. "





