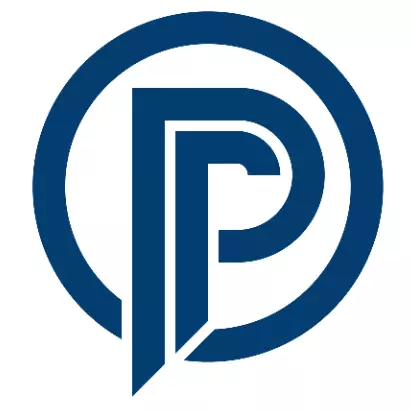$365,000
$365,000
For more information regarding the value of a property, please contact us for a free consultation.
2036 Palmerton Court Grand Rapids, MI 49505
2 Beds
3 Baths
1,286 SqFt
Key Details
Sold Price $365,000
Property Type Condo
Sub Type Condominium
Listing Status Sold
Purchase Type For Sale
Square Footage 1,286 sqft
Price per Sqft $283
Municipality City of Grand Rapids
MLS Listing ID 24002794
Sold Date 01/31/24
Style Ranch
Bedrooms 2
Full Baths 2
Half Baths 1
HOA Fees $390/mo
HOA Y/N true
Originating Board Michigan Regional Information Center (MichRIC)
Year Built 2001
Annual Tax Amount $7,977
Tax Year 2022
Property Sub-Type Condominium
Property Description
Welcome to this stunning condominium in the heart of Maple Grove! This beautifully updated home offers a perfect blend of modern comfort and classic charm. As you step inside, you'll be greeted by a completely repainted interior that exudes a fresh and inviting atmosphere in this 2 bed, 2.5 bath oasis that has room to grow.
The main floor is a showcase of elegance, functionality, and open floorplan. The great room boasts vaulted ceilings and creates a sense of airy sophistication, seamlessly connecting to a well-appointed kitchen where culinary dreams come to life. Imagine entertaining friends and family in this stylish space or simply enjoying your daily routines. For those seeking a touch of nature, the 3-season porch off the great room beckons, providing a serene retreat to enjoy the outdoors in comfort. Whether sipping your morning coffee or unwinding after a long day, this space is sure to become a favorite spot to relax. Around the corner you will enjoy a spacious primary suite for your utmost comfort. Main floor laundry and an additional office space make this the perfect main floor living that you have been looking for.
The daylight lower level adds an extra dimension to this already impressive home. A family room invites you to kick back and unwind, while a bedroom and bath offer privacy and convenience. An additional finished area provides flexibility for a non-conforming 3rd bedroom, a workout room, or a craft room, allowing you to tailor the space to suit your lifestyle.
This condominium is not just a home; it's a lifestyle. Located in the desirable community of Maple Grove, you'll have access to excellent amenities, parks, and convenient shopping. With its thoughtful updates and versatile spaces, this residence offers a perfect combination of modern living and timeless design. Don't miss the opportunity to make this your dream home!
Possession: 45DAC. For those seeking a touch of nature, the 3-season porch off the great room beckons, providing a serene retreat to enjoy the outdoors in comfort. Whether sipping your morning coffee or unwinding after a long day, this space is sure to become a favorite spot to relax. Around the corner you will enjoy a spacious primary suite for your utmost comfort. Main floor laundry and an additional office space make this the perfect main floor living that you have been looking for.
The daylight lower level adds an extra dimension to this already impressive home. A family room invites you to kick back and unwind, while a bedroom and bath offer privacy and convenience. An additional finished area provides flexibility for a non-conforming 3rd bedroom, a workout room, or a craft room, allowing you to tailor the space to suit your lifestyle.
This condominium is not just a home; it's a lifestyle. Located in the desirable community of Maple Grove, you'll have access to excellent amenities, parks, and convenient shopping. With its thoughtful updates and versatile spaces, this residence offers a perfect combination of modern living and timeless design. Don't miss the opportunity to make this your dream home!
Possession: 45DAC.
Location
State MI
County Kent
Area Grand Rapids - G
Direction Knapp St NE to Dean Lake Ave NE to Krislin Dr NE (Maple Grove Condos) to Palmerton Ct
Rooms
Basement Daylight, Other
Interior
Heating Forced Air, Natural Gas
Cooling Central Air
Fireplaces Number 1
Fireplaces Type Living
Fireplace true
Window Features Skylight(s),Screens
Appliance Dryer, Washer, Microwave, Range, Refrigerator
Laundry In Bathroom, Main Level
Exterior
Exterior Feature 3 Season Room
Parking Features Attached, Paved
Garage Spaces 2.0
Utilities Available Natural Gas Available, Cable Available, Natural Gas Connected
View Y/N No
Street Surface Paved
Garage Yes
Building
Lot Description Site Condo
Story 1
Sewer Public Sewer
Water Public
Architectural Style Ranch
Structure Type Vinyl Siding,Brick
New Construction No
Schools
School District Grand Rapids
Others
HOA Fee Include Water,Trash,Snow Removal,Sewer,Lawn/Yard Care,Cable/Satellite
Tax ID 41-14-09-453-070
Acceptable Financing Cash, FHA, VA Loan, Conventional
Listing Terms Cash, FHA, VA Loan, Conventional
Read Less
Want to know what your home might be worth? Contact us for a FREE valuation!

Our team is ready to help you sell your home for the highest possible price ASAP
"Our Team is commited to helping our clients achieve their real estate goals through buying, selling and investing. "





