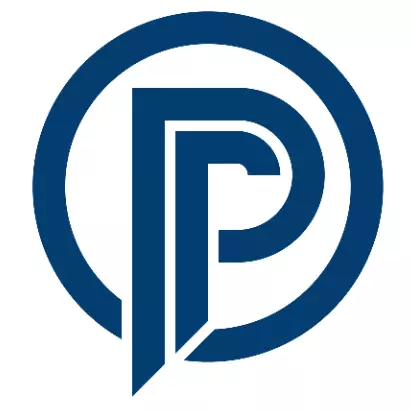$2,000,000
$2,250,000
11.1%For more information regarding the value of a property, please contact us for a free consultation.
8700 Kruger Road Three Oaks, MI 49128
5 Beds
4 Baths
3,389 SqFt
Key Details
Sold Price $2,000,000
Property Type Single Family Home
Sub Type Single Family Residence
Listing Status Sold
Purchase Type For Sale
Square Footage 3,389 sqft
Price per Sqft $590
Municipality Three Oaks Twp
MLS Listing ID 24039035
Sold Date 09/25/24
Style Cape Cod
Bedrooms 5
Full Baths 4
Year Built 2003
Annual Tax Amount $8,529
Tax Year 2024
Lot Size 64.430 Acres
Acres 64.43
Lot Dimensions 517x2639x1124x314x1982x728x660
Property Sub-Type Single Family Residence
Property Description
Discover tranquility and luxury in this 5-bedroom, 4-bathroom estate on 64 acres. This property, nestled in nature, features wooded ravines, gardens, lawns, a stocked pond, and an in-ground swimming pool with a wrap-around sun deck. Built in 2003 with high-quality materials, it boasts oak floors, custom millwork, and ample built-ins. The open living space with high ceilings is perfect for entertaining, while the private master suite on the second floor includes a loft office and radiant heat in the master bath. The main level has four bedrooms and three full baths. A full high-ceiling unfinished basement offers endless possibilities. Enjoy front and back porches and a screened porch with beautiful wooded views. The 4-car garage provides ample parking. Close to Harbor Country's theaters, galleries, antique stores, restaurants, marina, and beaches, this home is perfect for year-round enjoyment. Make this dream estate your reality.
Location
State MI
County Berrien
Area Southwestern Michigan - S
Direction Red Arrow Highway to Kruger Road, take Kruger Road approximately 1,300 feet past Lakeside Road. Drive with gates is on the right side. DO NOT DRIVE IN without an appointment. Crops belong to the tenant farmer.
Rooms
Basement Full
Interior
Interior Features Ceiling Fan(s), Generator, Humidifier, Security System, Wood Floor
Heating Forced Air
Cooling Central Air
Fireplaces Number 1
Fireplaces Type Living Room
Fireplace true
Appliance Washer, Refrigerator, Range, Microwave, Dryer, Disposal, Dishwasher
Laundry Laundry Room, Main Level
Exterior
Exterior Feature Scrn Porch, Porch(es), Deck(s)
Parking Features Garage Faces Side, Detached
Garage Spaces 4.0
Pool Outdoor/Inground
Waterfront Description Pond
View Y/N No
Garage Yes
Building
Lot Description Tillable, Wooded
Story 2
Sewer Septic Tank
Water Well
Architectural Style Cape Cod
Structure Type Wood Siding
New Construction No
Schools
School District River Valley
Others
Tax ID 11-20-0005-0002-01-5
Acceptable Financing Cash, Conventional
Listing Terms Cash, Conventional
Read Less
Want to know what your home might be worth? Contact us for a FREE valuation!

Our team is ready to help you sell your home for the highest possible price ASAP
"Our Team is commited to helping our clients achieve their real estate goals through buying, selling and investing. "





