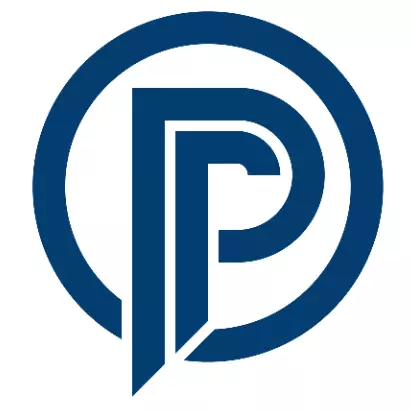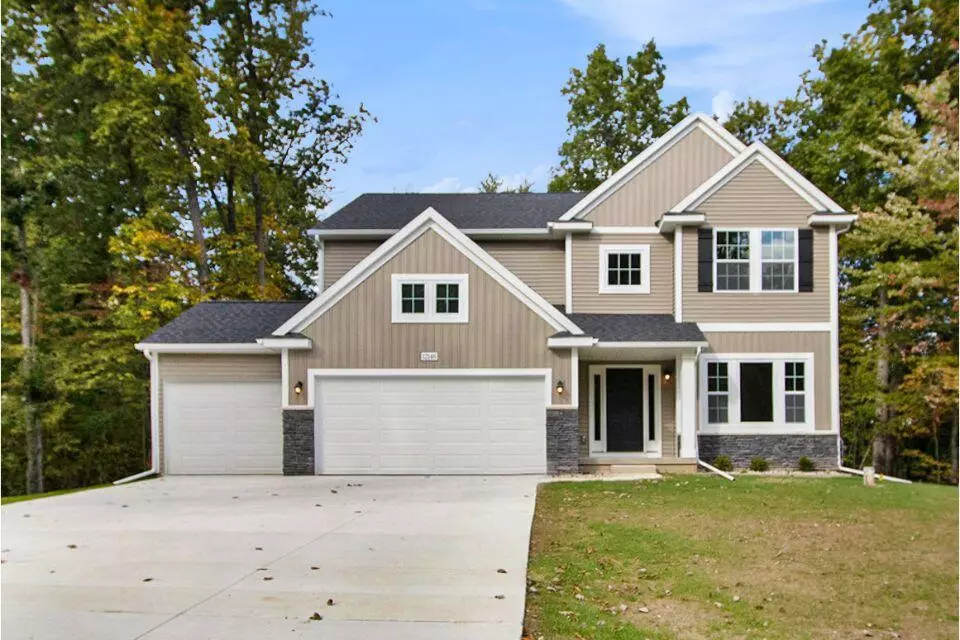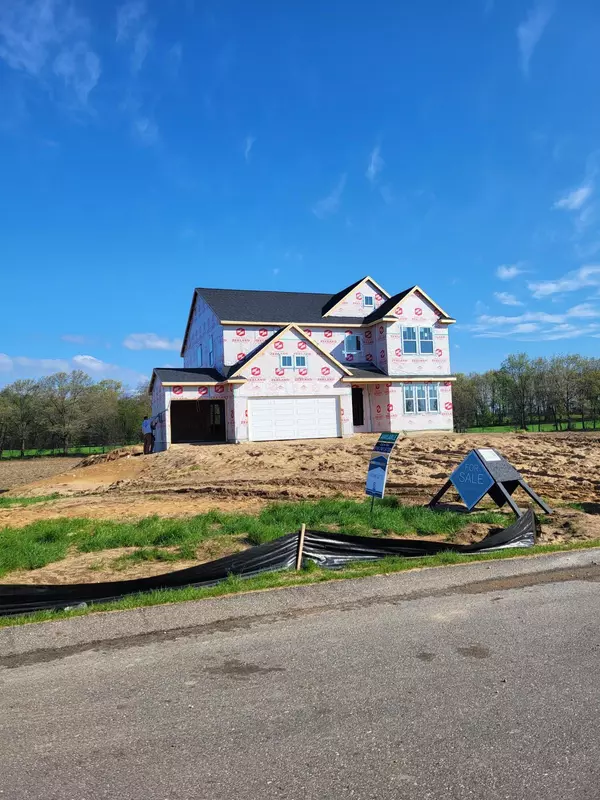$549,115
$549,900
0.1%For more information regarding the value of a property, please contact us for a free consultation.
9469 Snow Valley SE Drive Alto, MI 49302
4 Beds
4 Baths
2,735 SqFt
Key Details
Sold Price $549,115
Property Type Single Family Home
Sub Type Single Family Residence
Listing Status Sold
Purchase Type For Sale
Square Footage 2,735 sqft
Price per Sqft $200
Municipality Caledonia Twp
Subdivision Snow Valley
MLS Listing ID 24026323
Sold Date 10/18/24
Style Traditional
Bedrooms 4
Full Baths 2
Half Baths 2
HOA Fees $58/qua
HOA Y/N true
Year Built 2023
Tax Year 2022
Lot Size 1.000 Acres
Acres 1.0
Lot Dimensions 140x261x180x281
Property Description
New construction, 4 bedroom, 2.5 bath home in Snow Valley, on an acre home site in the Caledonia school district. Home will be completeOct/Nov, and is 920 sq. ft. larger and 24 years newer than similarly priced homes in the area. This is a great opportunity to own new construction in a communitythat offers wide open spaces and large homesites! RESNET ENERGY SMART NEW CONSTRUCTION, 10 YEAR STRUCTURAL WARRANTY, Welcome home toover 2,700 sq. ft. of living space that seamlessly blends space with style. The large two-story foyer greets you and leads past a den or study continuing into theexpansive great room and large dining area which is open to the gorgeous kitchen, featuring a 72 inch island with pendant lighting, granite counters, tilebacksplash, and select stainless appliances.
Location
State MI
County Kent
Area Grand Rapids - G
Direction From US-131 or I-96, proceed to M-6. Exit M-6 at M-37 (Broadmoor Ave SE (Exit15)). SB on M-37 approx. 3 miles to 84th St. EB on 84th St. approx. 4 miles to Snow Ave SE. NBon Snow Ave. approx. 3/4 mile to Snow Valley Dr. on Left (West).
Rooms
Basement Daylight
Interior
Interior Features Garage Door Opener, Kitchen Island, Pantry
Heating Forced Air
Cooling SEER 13 or Greater, Central Air, ENERGY STAR Qualified Equipment
Fireplace false
Window Features Low-Emissivity Windows,Screens
Appliance Range, Microwave, Dishwasher
Laundry Upper Level
Exterior
Exterior Feature Porch(es), Deck(s)
Garage Attached
Garage Spaces 3.0
Waterfront No
View Y/N No
Street Surface Paved
Garage Yes
Building
Story 2
Sewer Private Sewer
Water Private Water
Architectural Style Traditional
Structure Type Stone,Vinyl Siding
New Construction Yes
Schools
Elementary Schools Kettle Lake Elementary School
Middle Schools Duncan Lake Middle School
High Schools Caledonia High School
School District Caledonia
Others
Tax ID 41-23-13-275-005
Acceptable Financing Cash, FHA, VA Loan, Rural Development, MSHDA, Conventional
Listing Terms Cash, FHA, VA Loan, Rural Development, MSHDA, Conventional
Read Less
Want to know what your home might be worth? Contact us for a FREE valuation!

Our team is ready to help you sell your home for the highest possible price ASAP

"Our Team is commited to helping our clients achieve their real estate goals through buying, selling and investing. "





