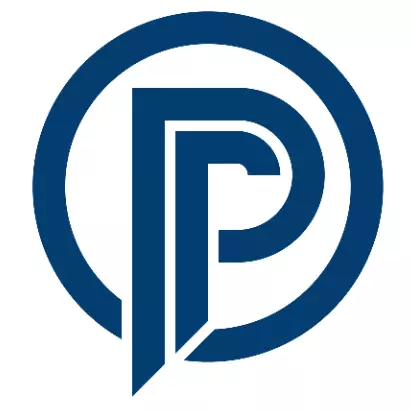$1,900,000
$1,999,500
5.0%For more information regarding the value of a property, please contact us for a free consultation.
13505 Pleasant Drive Union, MI 49130
6 Beds
4 Baths
2,552 SqFt
Key Details
Sold Price $1,900,000
Property Type Single Family Home
Sub Type Single Family Residence
Listing Status Sold
Purchase Type For Sale
Square Footage 2,552 sqft
Price per Sqft $744
Municipality Porter Twp
MLS Listing ID 24025843
Sold Date 11/15/24
Style Contemporary
Bedrooms 6
Full Baths 3
Half Baths 1
Year Built 2014
Annual Tax Amount $10,036
Tax Year 2024
Lot Size 1.000 Acres
Acres 1.0
Lot Dimensions Irregular
Property Description
Magnificent 6 BD 3.5 BA 5,104-sq-ft home, all-sports Baldwin Lake, 1 acre, 65-ft waterfront, large sandy beach, dock, columned partly covered upper deck, covered patio, 3-car attached garage, streetside porch. Main level: living w/ coffered ceiling, gas log fireplace, deck access; kitchen w/ island with butcher block/granite counter, seating, Wolfe double oven & range, Miele built-in coffee & espresso machine, Sub-Zero refrigerator; large pantry; dining area w/ wet bar, bay windows, panoramic views; primary BD, walk-in closet from Italy, primary BA; office; large laundry; powder room. Downstairs: rec room w/ wet bar seating, refrigerator, wood-burning fireplace, patio access; BD w/ ensuite BA, 2 BD, BA, bunk room, kennel room, laundry, 3 wall-mounted TVs. Wood, stone, ceramic floors, 10-ft ceilings, 20KW generator, alarm system, wired for sound exterior speakers, lakefront lighting, lake pump irrigation. Newer Trane furnace, a/c; built-in humidifier, dehumidifier. Wood, stone, ceramic floors, 10-ft ceilings, 20KW generator, alarm system, wired for sound exterior speakers, lakefront lighting, lake pump irrigation. Newer Trane furnace, a/c; built-in humidifier, dehumidifier.
Location
State MI
County Cass
Area St. Joseph County - J
Direction US 12 to S on Sunset Blvd, W on Pleasant Dr, follow to home.
Body of Water Baldwin Lake
Rooms
Basement Daylight, Full, Walk-Out Access
Interior
Interior Features Ceramic Floor, Garage Door Opener, Guest Quarters, Iron Water FIlter, Security System, Stone Floor, Wet Bar, Whirlpool Tub, Wood Floor, Kitchen Island, Eat-in Kitchen, Pantry
Heating Forced Air
Cooling Central Air
Fireplaces Number 2
Fireplaces Type Gas Log, Living Room, Recreation Room, Wood Burning
Fireplace true
Window Features Low-Emissivity Windows,Screens,Insulated Windows,Bay/Bow,Garden Window(s),Window Treatments
Appliance Washer, Refrigerator, Oven, Microwave, Dryer, Dishwasher, Bar Fridge
Laundry Laundry Room, Lower Level, Main Level
Exterior
Exterior Feature Porch(es), Patio, Deck(s)
Garage Attached
Garage Spaces 3.0
Utilities Available Phone Available, Natural Gas Available, Electricity Available, Cable Available, Phone Connected, Natural Gas Connected, Cable Connected, Broadband
Waterfront Yes
Waterfront Description Lake
View Y/N No
Handicap Access 36 Inch Entrance Door, 36' or + Hallway, Accessible M Flr Half Bath, Accessible Mn Flr Full Bath, Covered Entrance, Low Threshold Shower
Garage Yes
Building
Story 1
Sewer Public Sewer
Water Well
Architectural Style Contemporary
Structure Type Aluminum Siding,Vinyl Siding
New Construction No
Schools
School District White Pigeon
Others
Tax ID 1412031500401
Acceptable Financing Cash, Conventional
Listing Terms Cash, Conventional
Read Less
Want to know what your home might be worth? Contact us for a FREE valuation!

Our team is ready to help you sell your home for the highest possible price ASAP

"Our Team is commited to helping our clients achieve their real estate goals through buying, selling and investing. "





