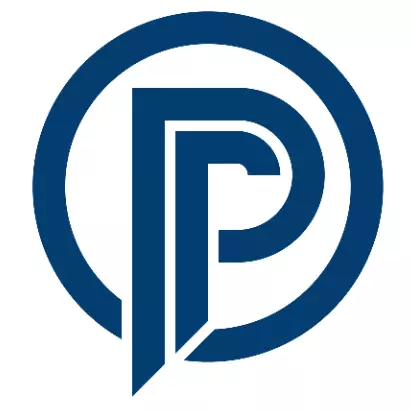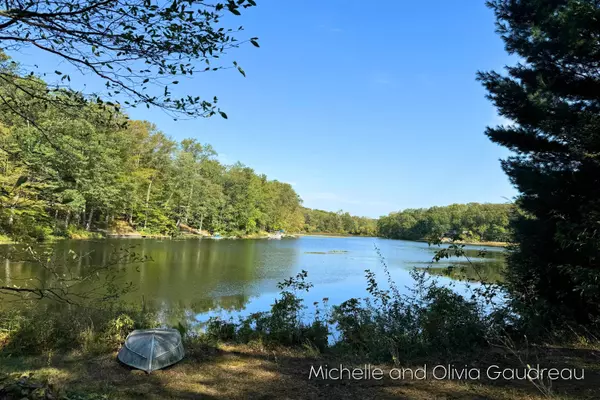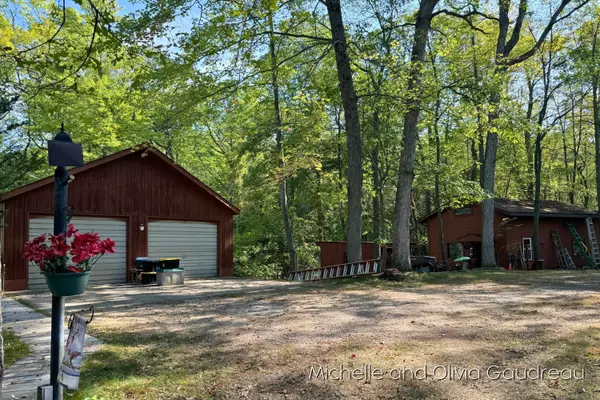$276,000
$224,900
22.7%For more information regarding the value of a property, please contact us for a free consultation.
5678 Laura Drive Shelbyville, MI 49344
2 Beds
2 Baths
936 SqFt
Key Details
Sold Price $276,000
Property Type Single Family Home
Sub Type Single Family Residence
Listing Status Sold
Purchase Type For Sale
Square Footage 936 sqft
Price per Sqft $294
Municipality Orangeville Twp
MLS Listing ID 24058904
Sold Date 11/20/24
Style Ranch
Bedrooms 2
Full Baths 2
Year Built 1973
Annual Tax Amount $2,062
Tax Year 2024
Lot Size 0.849 Acres
Acres 0.85
Lot Dimensions 104x402x115x429
Property Description
Leave the world behind and step into your tranquil lakefront escape. This well maintained 1970s time-capsule has endless potential. The main floor is brightened by wall-to-wall windows & sliding door to wrap-around porch with lake views. Kitchen features Birdseye Maple cabinets, new oven/range, & snack ledge. Wood-burning fieldstone fireplace with split rock facade is the highlight of the living room. Primary bedroom, full bath, washer/dryer round out the main floor. Walk-out lower level is home to non-conforming 2nd bedroom, 2nd full bath, & large family/rec room with 2nd wood-burning fireplace & wet bar. Screened porch on the lower level provides another opportunity to enjoy the gorgeous views. Central A/C brings modern comfort. Additionally, this properly features 2 car detached garage , storage shed, & 30x18 outbuilding with heat & electric. Approx 115' of Fawn Lake Frontage (13-acre, no wake) in Delton Kellogg Schools, directly south of Gun Lake (2680-acre all-sports). Sold as-is. , storage shed, & 30x18 outbuilding with heat & electric. Approx 115' of Fawn Lake Frontage (13-acre, no wake) in Delton Kellogg Schools, directly south of Gun Lake (2680-acre all-sports). Sold as-is.
Location
State MI
County Barry
Area Greater Kalamazoo - K
Direction Marsh Rd to Wildwood Rd, E to Fawn Lake Rd, Left on Laura Dr, home on right.
Body of Water Fawn Lake
Rooms
Basement Walk-Out Access
Interior
Interior Features Ceiling Fan(s), Garage Door Opener, LP Tank Rented
Heating Forced Air
Cooling Central Air
Fireplaces Number 2
Fireplaces Type Family Room, Living Room, Wood Burning
Fireplace true
Appliance Washer, Refrigerator, Range, Oven, Microwave, Dryer, Dishwasher
Laundry In Hall, Main Level
Exterior
Exterior Feature Scrn Porch, Deck(s)
Garage Garage Door Opener, Detached
Garage Spaces 3.0
Utilities Available Phone Connected
Waterfront Yes
Waterfront Description Lake
View Y/N No
Street Surface Unimproved
Garage Yes
Building
Lot Description Wooded
Story 1
Sewer Public Sewer
Water Well
Architectural Style Ranch
Structure Type Wood Siding
New Construction No
Schools
School District Delton-Kellogg
Others
Tax ID 11-085-016-00
Acceptable Financing Cash, Conventional
Listing Terms Cash, Conventional
Read Less
Want to know what your home might be worth? Contact us for a FREE valuation!

Our team is ready to help you sell your home for the highest possible price ASAP

"Our Team is commited to helping our clients achieve their real estate goals through buying, selling and investing. "





