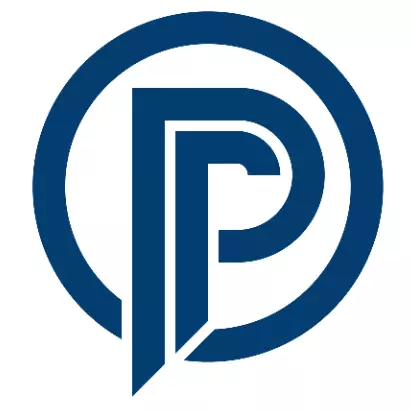$525,000
$539,900
2.8%For more information regarding the value of a property, please contact us for a free consultation.
11660 BELL OAK Road Webberville, MI 48892
4 Beds
4 Baths
2,780 SqFt
Key Details
Sold Price $525,000
Property Type Single Family Home
Sub Type Single Family Residence
Listing Status Sold
Purchase Type For Sale
Square Footage 2,780 sqft
Price per Sqft $188
Municipality Conway Twp
Subdivision Conway Twp
MLS Listing ID 20240063429
Sold Date 11/22/24
Bedrooms 4
Full Baths 3
Half Baths 1
Originating Board Realcomp
Year Built 1999
Annual Tax Amount $3,367
Lot Size 2.920 Acres
Acres 2.92
Lot Dimensions 163x669x192x671
Property Description
Beautiful Custom-Built Colonial on nearly 3 acres! This one owner home has been meticulously maintained and features 2780 square feet of living space, 9 ft walls and vaulted ceilings throughout the main level. Updated kitchen with quartz countertops, ceramic tile back splash, black stainless-steel appliances and large walk-in pantry. Enjoy the spacious 4 season room which offers plenty of windows and a place to relax or cozy up to the gas fireplace in the living room which offers built ins on either side! First floor primary bedroom, large walk-in closet and bath with his and her vanities. Upstairs leads you to 3 more bedrooms and a large bathroom with double vanity sinks. First floor laundry room ~ finished basement with full bathroom, walkout access and day light windows ~ The 26x24 garage offers tall ceilings, attic space and a laundry sink with hot and cold water - This home comes complete with a Generac whole house generator and Fiber Optic High-Speed Internet ~ Also includes Parcel ID #0118300011 ~ Fowlerville Schools ~ additional 2-acre parcel available ~
Location
State MI
County Livingston
Area Livingston County - 40
Direction Grand River Ave to N on Gramer Road to Allen Road to Morrice Road to Bell Oak
Rooms
Basement Daylight, Partial
Interior
Interior Features Whirlpool Tub
Heating Forced Air
Cooling Central Air
Fireplaces Type Living Room, Gas Log
Fireplace true
Appliance Washer, Refrigerator, Oven, Microwave, Freezer, Dishwasher
Exterior
Exterior Feature Deck(s)
Garage Attached
Garage Spaces 2.0
Waterfront No
View Y/N No
Roof Type Asphalt
Garage Yes
Building
Story 2
Water Well
Structure Type Vinyl Siding
Others
Tax ID 0118300008
Acceptable Financing Cash, Conventional, VA Loan
Listing Terms Cash, Conventional, VA Loan
Read Less
Want to know what your home might be worth? Contact us for a FREE valuation!

Our team is ready to help you sell your home for the highest possible price ASAP

"Our Team is commited to helping our clients achieve their real estate goals through buying, selling and investing. "





