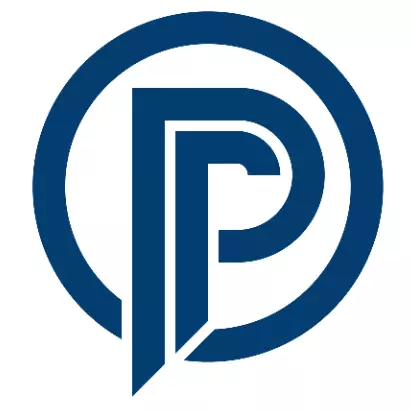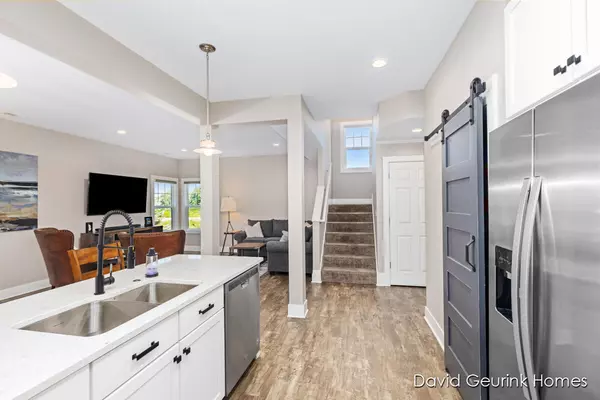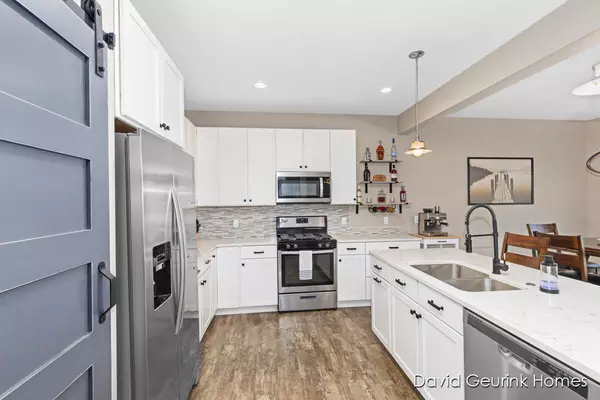$324,000
$324,000
For more information regarding the value of a property, please contact us for a free consultation.
11881 Quincy Meadows Drive Holland, MI 49424
3 Beds
3 Baths
1,931 SqFt
Key Details
Sold Price $324,000
Property Type Condo
Sub Type Condominium
Listing Status Sold
Purchase Type For Sale
Square Footage 1,931 sqft
Price per Sqft $167
Municipality Holland Twp
Subdivision Quincy Meadows
MLS Listing ID 24043699
Sold Date 11/22/24
Style Traditional
Bedrooms 3
Full Baths 2
Half Baths 1
HOA Fees $180/mo
HOA Y/N true
Year Built 2018
Annual Tax Amount $3,807
Tax Year 2024
Property Description
This is your chance to own a luxurious condo in Quincy Meadows, a Lifestyle Homes Community. The home was built in 2018 and is the ''The London Floor Plan'' which offers a zero-step entry and 1931 sq ft with 3 beds, 2.5 baths. The kitchen boasts beautiful quartz countertops with a center island, pantry, gorgeous tile on the backsplash, and a dining area. The main level also features a living room, ½ bath and off the back of the home is a private patio for entertainment. On the upper level there is a large primary bedroom with an ensuite bath and large walk-in closet. The upper level also features 2 more bedrooms, laundry, and a bonus room for storage or office. Schedule your private showing today! Pets are allowed. Please see document for info.
Location
State MI
County Ottawa
Area Holland/Saugatuck - H
Direction From Chicago Drive turn North onto N Waverly. It becomes 120th Avenue. Turn East onto Quincy St. Turn South onto Quincy Meadows Drive. Home will be on the right-hand side.
Rooms
Basement Slab
Interior
Interior Features Garage Door Opener, Laminate Floor, Kitchen Island, Eat-in Kitchen, Pantry
Heating Forced Air
Cooling Central Air
Fireplace false
Appliance Refrigerator, Range, Microwave, Dishwasher
Laundry Upper Level
Exterior
Exterior Feature Patio
Garage Attached
Garage Spaces 2.0
Utilities Available Natural Gas Connected, Cable Connected
Amenities Available Pets Allowed
Waterfront No
View Y/N No
Street Surface Paved
Garage Yes
Building
Lot Description Site Condo
Story 2
Sewer Public Sewer
Water Public
Architectural Style Traditional
Structure Type Vinyl Siding
New Construction No
Schools
School District West Ottawa
Others
HOA Fee Include Snow Removal,Lawn/Yard Care
Tax ID 70-16-10-101-001
Acceptable Financing Cash, Conventional
Listing Terms Cash, Conventional
Read Less
Want to know what your home might be worth? Contact us for a FREE valuation!

Our team is ready to help you sell your home for the highest possible price ASAP

"Our Team is commited to helping our clients achieve their real estate goals through buying, selling and investing. "





