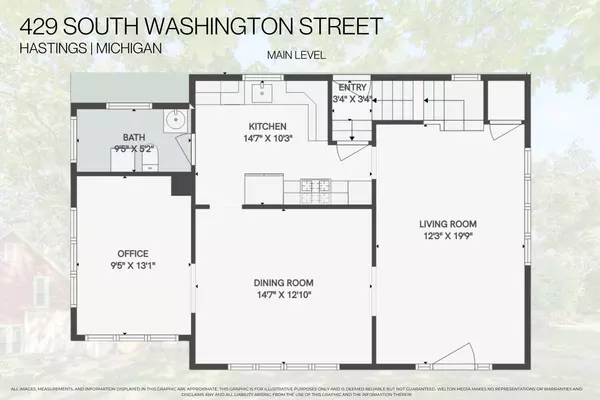$242,750
$239,000
1.6%For more information regarding the value of a property, please contact us for a free consultation.
429 S Washington Street Hastings, MI 49058
4 Beds
2 Baths
1,544 SqFt
Key Details
Sold Price $242,750
Property Type Single Family Home
Sub Type Single Family Residence
Listing Status Sold
Purchase Type For Sale
Square Footage 1,544 sqft
Price per Sqft $157
Municipality City of Hastings
MLS Listing ID 24051410
Sold Date 11/26/24
Style Traditional
Bedrooms 4
Full Baths 1
Half Baths 1
Year Built 1920
Annual Tax Amount $1,848
Tax Year 2024
Lot Size 5,924 Sqft
Acres 0.14
Lot Dimensions 66x90
Property Description
Presenting, for the first time in 20 years, this stately and historic home in the City of Hastings. The original wood floors, coved ceilings and arched doorways showcase this homes enduring character, while many updates, including new windows throughout, siding, A/C, a new 1/2 bath with laundry on the main level, stainless appliances and a pot filler in the kitchen provide modern comfort & convenience. This homes beauty starts with the unique arched canopy over the front porch, craftsman corbels along the roofline and stone paver walkways. Inside the hardwood floors flow from the living room and connected formal dining room into office/4th bedroom. The kitchen offers loads of storage and easy access to the backyard grill. Just off the kitchen is the half bath and laundry. Upstairs you'll find 3 bedrooms and a luxurious bath with soaking tub and separate shower. The primary bedroom opens to a private deck with so many possibilities. The basement offers plenty of storage, a 2nd laundry hookup and is plumbed for a 3rd bathroom. The backyard is fully enclosed with white privacy fencing that accents the overall beauty of the white paned windows and white craftsman accents. Secreted behind the fencing is an expansive patio with gazebo and newer hot tub. Call a trusted local agent directly to schedule a tour. Upstairs you'll find 3 bedrooms and a luxurious bath with soaking tub and separate shower. The primary bedroom opens to a private deck with so many possibilities. The basement offers plenty of storage, a 2nd laundry hookup and is plumbed for a 3rd bathroom. The backyard is fully enclosed with white privacy fencing that accents the overall beauty of the white paned windows and white craftsman accents. Secreted behind the fencing is an expansive patio with gazebo and newer hot tub. Call a trusted local agent directly to schedule a tour.
Location
State MI
County Barry
Area Grand Rapids - G
Direction M-43 to S Broadway, South to W Green St, S on Washington to home. Corner of S Washington and W Walnut
Rooms
Basement Full, Walk-Out Access
Interior
Interior Features Ceiling Fan(s), Hot Tub Spa, Wood Floor, Pantry
Heating Forced Air
Cooling Central Air
Fireplace false
Window Features Screens,Replacement,Insulated Windows,Window Treatments
Appliance Refrigerator, Range, Microwave, Dishwasher
Laundry Laundry Room, Main Level, Sink
Exterior
Exterior Feature Fenced Back, Porch(es), Patio, Gazebo
Utilities Available Phone Connected, Natural Gas Connected, High-Speed Internet
View Y/N No
Street Surface Paved
Garage No
Building
Lot Description Corner Lot, Sidewalk
Story 2
Sewer Public Sewer
Water Public
Architectural Style Traditional
Structure Type Vinyl Siding
New Construction No
Schools
School District Hastings
Others
Tax ID 55-001-309-00
Acceptable Financing Cash, Conventional
Listing Terms Cash, Conventional
Read Less
Want to know what your home might be worth? Contact us for a FREE valuation!

Our team is ready to help you sell your home for the highest possible price ASAP

"Our Team is commited to helping our clients achieve their real estate goals through buying, selling and investing. "





