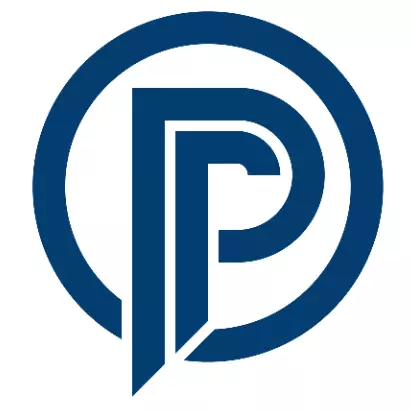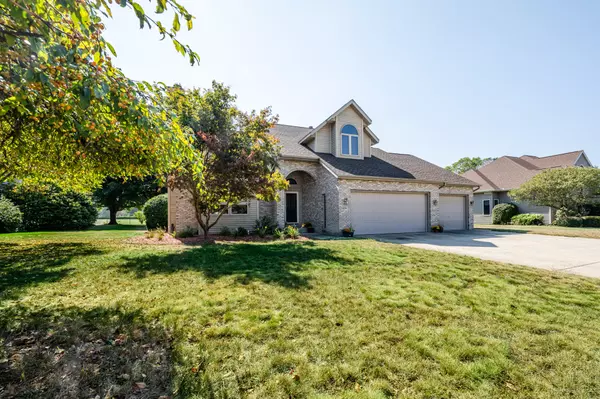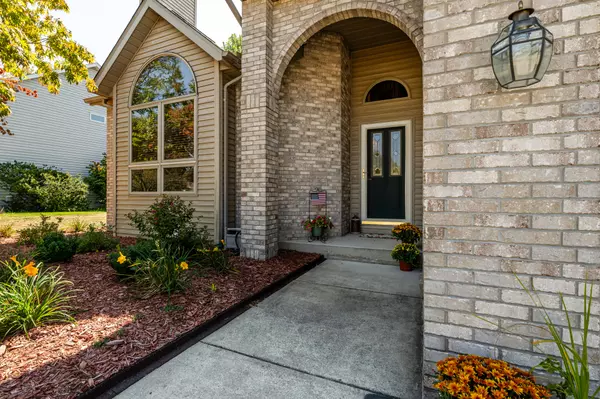$490,000
$529,900
7.5%For more information regarding the value of a property, please contact us for a free consultation.
3746 Stelter Farm Drive Bridgman, MI 49106
4 Beds
4 Baths
2,637 SqFt
Key Details
Sold Price $490,000
Property Type Single Family Home
Sub Type Single Family Residence
Listing Status Sold
Purchase Type For Sale
Square Footage 2,637 sqft
Price per Sqft $185
Municipality Bridgman City
MLS Listing ID 24052994
Sold Date 01/14/25
Style Traditional
Bedrooms 4
Full Baths 2
Half Baths 2
Year Built 1996
Annual Tax Amount $4,823
Tax Year 2023
Lot Size 0.330 Acres
Acres 0.33
Lot Dimensions 97 x 150
Property Description
Stately 4-bedroom home on a quiet street in an established Bridgman neighborhood. Impeccable condition with a new roof in 2024 & all new windows soon to be installed. The main level has elegant wood floors & a grand living/dining room with a cathedral ceiling & cozy fireplace. The open-concept family room has a 2nd fireplace & a spacious kitchen with modern appliances, a generous island, & a charming breakfast nook. The large primary suite has a cathedral ceiling, 2 walk-in closets, & a full bath complete with a whirlpool tub. The finished basement has an egress window & an Everdry waterproofing system installed in 2020. Ample storage, including an extra deep 3-car garage. Walk to downtown Bridgman & bike to Weko Beach, this home offers the perfect blend of comfort & convenience.
Location
State MI
County Berrien
Area Southwestern Michigan - S
Direction Lake Street east to Gast Rd. south to Stelter Farm Dr. Home on left side.
Rooms
Basement Full
Interior
Interior Features Ceiling Fan(s), Ceramic Floor, Garage Door Opener, Humidifier, Whirlpool Tub, Wood Floor, Kitchen Island, Eat-in Kitchen, Pantry
Heating Forced Air
Cooling Central Air
Fireplaces Number 2
Fireplaces Type Family Room, Gas Log, Living Room
Fireplace true
Window Features Insulated Windows,Window Treatments
Appliance Refrigerator, Range, Microwave, Disposal, Dishwasher
Laundry Laundry Room, Main Level
Exterior
Exterior Feature Deck(s)
Parking Features Garage Faces Front, Garage Door Opener, Attached
Garage Spaces 3.0
Utilities Available Natural Gas Connected
View Y/N No
Street Surface Paved
Garage Yes
Building
Lot Description Level, Sidewalk
Story 2
Sewer Public Sewer
Water Public
Architectural Style Traditional
Structure Type Brick,Vinyl Siding
New Construction No
Schools
School District Bridgman
Others
Tax ID 11-56-7226-0036-00-1
Acceptable Financing Cash, Conventional
Listing Terms Cash, Conventional
Read Less
Want to know what your home might be worth? Contact us for a FREE valuation!

Our team is ready to help you sell your home for the highest possible price ASAP
"Our Team is commited to helping our clients achieve their real estate goals through buying, selling and investing. "





