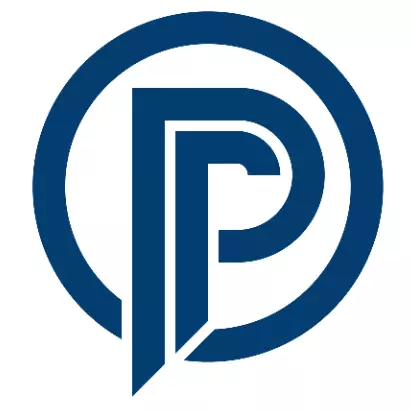$445,000
$450,000
1.1%For more information regarding the value of a property, please contact us for a free consultation.
708 Oak View Ln Milford, MI 48381
4 Beds
4 Baths
2,000 SqFt
Key Details
Sold Price $445,000
Property Type Single Family Home
Sub Type Single Family Residence
Listing Status Sold
Purchase Type For Sale
Square Footage 2,000 sqft
Price per Sqft $222
Municipality Milford Vlg
Subdivision Milford Vlg
MLS Listing ID 20240093425
Sold Date 01/08/25
Bedrooms 4
Full Baths 2
Half Baths 2
HOA Fees $16/ann
HOA Y/N true
Originating Board Realcomp
Year Built 1992
Annual Tax Amount $7,483
Lot Size 8,712 Sqft
Acres 0.2
Lot Dimensions 66x132
Property Description
** Recently appraised at 475K** Welcome to 708 Oak View Lane! This Colonial-style home perfectly balances timeless charm and modern updates, located just two minutes from downtown Milford's vibrant shopping, dining, and entertainment. Recent upgrades include refinished cabinetry, a new roof, a new door-wall in the basement, new tile, refinished hardwood flooring, and a new stainless steel refrigerator. The kitchen shines with sleek granite countertops and stainless steel appliances, seamlessly complementing the warm ambiance of the family room with its wood-burning fireplace. Elegant crown molding flows throughout the interior, while the newly updated master bathroom offers a fresh, luxurious retreat. Outside, the expansive 500+ square-foot deck and above-ground pool provide the perfect setting for entertaining or relaxing. The walk-out finished basement, complete with a wet bar, adds even more space for gatherings. This home is truly move-in ready and designed to meet all your needs. Schedule your showing today!
Location
State MI
County Oakland
Area Oakland County - 70
Direction N of Commerce Rd W of Milford Rd
Interior
Interior Features Wet Bar
Heating Forced Air
Cooling Central Air
Fireplaces Type Living Room
Fireplace true
Appliance Refrigerator, Range, Microwave, Dishwasher, Built-In Gas Oven, Built-In Electric Oven
Exterior
Exterior Feature Porch(es)
Parking Features Attached
Garage Spaces 2.0
Pool Outdoor/Above
View Y/N No
Roof Type Asphalt
Garage Yes
Building
Story 2
Sewer Public
Water Public
Structure Type Brick,Vinyl Siding
Schools
School District Huron Valley
Others
HOA Fee Include Lawn/Yard Care,Snow Removal
Tax ID 1603453020
Acceptable Financing Cash, Conventional
Listing Terms Cash, Conventional
Read Less
Want to know what your home might be worth? Contact us for a FREE valuation!

Our team is ready to help you sell your home for the highest possible price ASAP
"Our Team is commited to helping our clients achieve their real estate goals through buying, selling and investing. "





